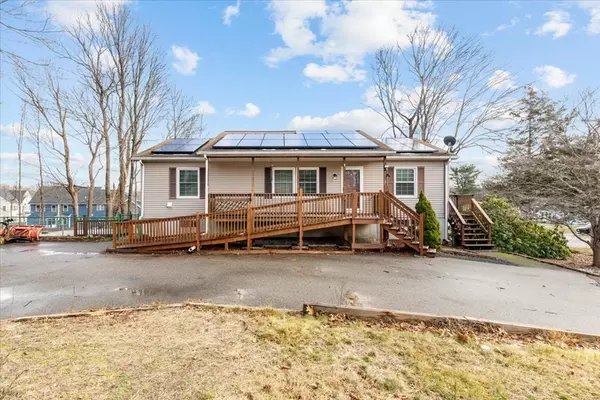For more information regarding the value of a property, please contact us for a free consultation.
211 South Street Holbrook, MA 02343
Want to know what your home might be worth? Contact us for a FREE valuation!

Our team is ready to help you sell your home for the highest possible price ASAP
Key Details
Sold Price $490,000
Property Type Single Family Home
Sub Type Single Family Residence
Listing Status Sold
Purchase Type For Sale
Square Footage 1,248 sqft
Price per Sqft $392
MLS Listing ID 73072356
Sold Date 02/28/23
Style Ranch
Bedrooms 2
Full Baths 2
HOA Y/N false
Year Built 1996
Annual Tax Amount $6,625
Tax Year 2022
Lot Size 2.000 Acres
Acres 2.0
Property Description
Spacious Ranch with 2 bedrooms, 2 full baths, and 2 acres of land is ready for new owners. The main level features a primary bedroom suite with full bath, a large eat-in-kitchen with laundry nook, an open living / dining room, a second bedroom and second full bath, and an office area that could be converted to a third bedroom if desired. There is also a covered porch in front with access ramp, a 1-car garage with an additional workshop area, a full unfinished basement, a shed for additional storage, ample off street parking, a fenced rear yard, and over an acre of additional wooded property. Convenient location just 2 miles from the Holbrook / Randolph Commuter Rail station and 3.5 miles from Route 24 (Harrison Boulevard exit). Buyer to assume existing solar power agreement with Vivint Solar. Agreement is attached to the MLS listing for buyer review.
Location
State MA
County Norfolk
Zoning R3
Direction Route 37 to South Street; home is near intersection of South Street and Spring Street
Rooms
Basement Interior Entry, Unfinished
Primary Bedroom Level First
Dining Room Flooring - Stone/Ceramic Tile
Kitchen Flooring - Stone/Ceramic Tile, Gas Stove
Interior
Interior Features Office
Heating Baseboard, Natural Gas
Cooling Wall Unit(s)
Flooring Tile, Hardwood, Flooring - Stone/Ceramic Tile
Appliance Range, Dishwasher, Refrigerator, Gas Water Heater
Laundry First Floor
Exterior
Garage Spaces 1.0
Community Features Public Transportation, Public School, T-Station
Roof Type Shingle
Total Parking Spaces 4
Garage Yes
Building
Foundation Concrete Perimeter
Sewer Public Sewer
Water Public
Read Less
Bought with Darin Thompson • Stuart St James, Inc.



