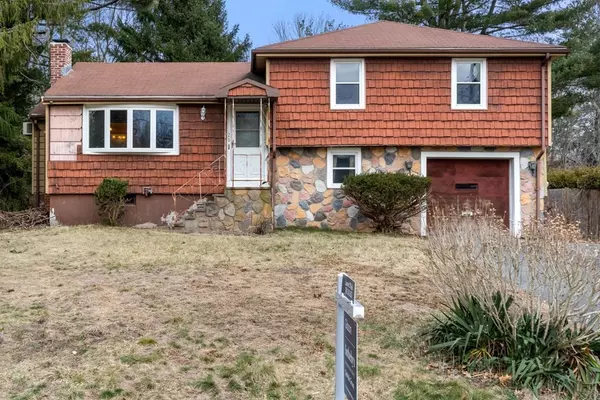For more information regarding the value of a property, please contact us for a free consultation.
28 Birchwood Rd Holbrook, MA 02343
Want to know what your home might be worth? Contact us for a FREE valuation!

Our team is ready to help you sell your home for the highest possible price ASAP
Key Details
Sold Price $365,000
Property Type Single Family Home
Sub Type Single Family Residence
Listing Status Sold
Purchase Type For Sale
Square Footage 1,555 sqft
Price per Sqft $234
MLS Listing ID 73077907
Sold Date 03/01/23
Bedrooms 3
Full Baths 1
Half Baths 1
HOA Y/N false
Year Built 1957
Annual Tax Amount $5,000
Tax Year 2022
Lot Size 9,147 Sqft
Acres 0.21
Property Description
Amazing opportunity! This multi level home is ready for your customization and personalization! This home is nestled at the end of the street in a sought after neighborhood. Inviting living room with brick fireplace. Spacious kitchen that overlooks level backyard. All bedrooms are good sized. Partial finished lower level. Nice level backyard. Great commuter location near commuter train. First showing at open house Saturday, 2/11, 11AM-1PM
Location
State MA
County Norfolk
Zoning R3
Direction Please GPS
Rooms
Basement Full, Partially Finished, Sump Pump, Concrete
Primary Bedroom Level Third
Dining Room Flooring - Hardwood, Window(s) - Picture, Lighting - Overhead
Kitchen Flooring - Vinyl, Dining Area, Dryer Hookup - Electric, Exterior Access, Washer Hookup, Lighting - Overhead
Interior
Interior Features Internet Available - Unknown
Heating Baseboard, Oil
Cooling None
Flooring Vinyl, Concrete, Hardwood
Fireplaces Number 1
Fireplaces Type Living Room
Appliance Range, Dishwasher, Electric Water Heater, Utility Connections for Electric Range, Utility Connections for Electric Oven, Utility Connections for Electric Dryer
Laundry Washer Hookup
Exterior
Exterior Feature Rain Gutters, Storage
Garage Spaces 1.0
Community Features Public Transportation, Park, Walk/Jog Trails, Laundromat, House of Worship, Private School, Public School, T-Station
Utilities Available for Electric Range, for Electric Oven, for Electric Dryer, Washer Hookup
Roof Type Shingle
Total Parking Spaces 3
Garage Yes
Building
Lot Description Wooded, Gentle Sloping
Foundation Concrete Perimeter
Sewer Public Sewer
Water Public
Schools
Elementary Schools Jfk School
Middle Schools Holbrook Middle
High Schools Holbrook High
Others
Acceptable Financing Estate Sale
Listing Terms Estate Sale
Read Less
Bought with Luis Martins Realty Team • RE/MAX Synergy



