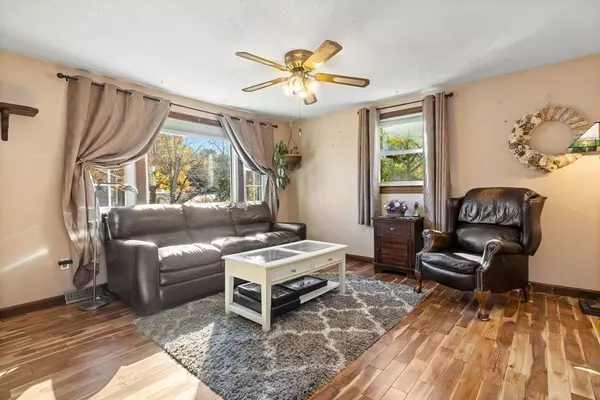For more information regarding the value of a property, please contact us for a free consultation.
2 Finch Lane Gloucester, MA 01930
Want to know what your home might be worth? Contact us for a FREE valuation!

Our team is ready to help you sell your home for the highest possible price ASAP
Key Details
Sold Price $710,000
Property Type Single Family Home
Sub Type Single Family Residence
Listing Status Sold
Purchase Type For Sale
Square Footage 1,894 sqft
Price per Sqft $374
MLS Listing ID 73050843
Sold Date 03/01/23
Style Cape, Raised Ranch
Bedrooms 5
Full Baths 2
Year Built 1977
Annual Tax Amount $5,250
Tax Year 2022
Lot Size 0.270 Acres
Acres 0.27
Property Description
Built in 1977 by the current home owners, this is the first time this lovingly cared for home is being offered on the market! This spacious home has loads of options and potential including a potential in-law suite on the first level! There are 3 levels to this great house. You walk right into the first level where you'll find 3 finished rooms (2 bedrooms and one bonus room) in the front half and the utility room in the other. The 2nd level has an open living room/dining room and kitchen w/island; 2 bedrooms and a full bath. There is a nice deck off the kitchen which leads to your awesome pool! The 3rd level has a large open room that could potentially be another br, another br, & another full bath! The 11k lot is absolutely amazing and offers a patio area, fruit trees, and a full garden! Highly sought after neighborhood, plenty of off street parking, and a generator are only a few bonuses.
Location
State MA
County Essex
Zoning R-10
Direction Cherry Street to Finch Lane
Rooms
Primary Bedroom Level Second
Kitchen Flooring - Vinyl, Dining Area, Balcony / Deck, Kitchen Island, Exterior Access, Stainless Steel Appliances
Interior
Interior Features Closet, Attic Access, Bonus Room, Game Room
Heating Central, Forced Air, Oil
Cooling None
Flooring Wood, Tile, Vinyl, Carpet, Laminate, Flooring - Laminate, Flooring - Wall to Wall Carpet
Appliance Range, Dishwasher, Microwave, Refrigerator, Washer, Dryer, Electric Water Heater, Tankless Water Heater, Utility Connections for Electric Range, Utility Connections for Electric Oven, Utility Connections for Electric Dryer
Laundry First Floor, Washer Hookup
Exterior
Exterior Feature Storage, Fruit Trees, Garden
Fence Fenced/Enclosed
Pool Above Ground
Community Features Medical Facility, Highway Access, Public School
Utilities Available for Electric Range, for Electric Oven, for Electric Dryer, Washer Hookup, Generator Connection
Roof Type Shingle
Total Parking Spaces 6
Garage No
Private Pool true
Building
Lot Description Corner Lot, Easements, Level
Foundation Concrete Perimeter
Sewer Public Sewer
Water Public
Architectural Style Cape, Raised Ranch
Read Less
Bought with Daniela Barbosa • Simple Key Realty Inc.



