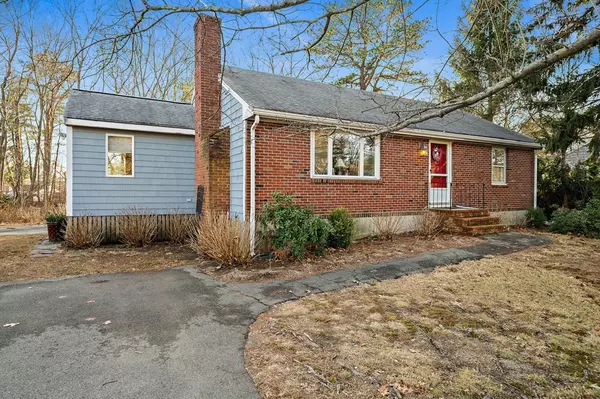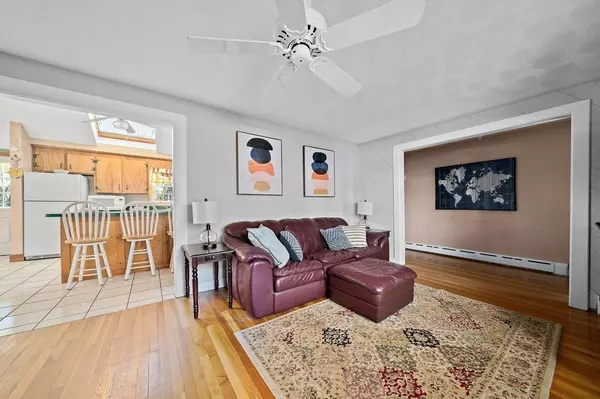For more information regarding the value of a property, please contact us for a free consultation.
351 Union St Holbrook, MA 02343
Want to know what your home might be worth? Contact us for a FREE valuation!

Our team is ready to help you sell your home for the highest possible price ASAP
Key Details
Sold Price $425,000
Property Type Single Family Home
Sub Type Single Family Residence
Listing Status Sold
Purchase Type For Sale
Square Footage 1,156 sqft
Price per Sqft $367
MLS Listing ID 73071996
Sold Date 02/28/23
Style Ranch
Bedrooms 3
Full Baths 1
Year Built 1956
Annual Tax Amount $5,270
Tax Year 2022
Lot Size 0.340 Acres
Acres 0.34
Property Description
Welcome Home! This well-maintained home is a commuter's dream located just a stone's throw from the commuter rail, many shopping and dining options and just 15 miles to Boston. Step inside and you are welcomed by the cozy fireplaced living room with hardwood flooring. Just beyond the living room you will find the kitchen which was expanded with an addition that has made this room the hub of the home. It is super spacious and offers a vaulted ceiling for a nice open feel and is perfect for entertaining. There are 3 bedrooms on the first floor all with hardwood flooring and a full bath. The lower level is tastefully finished offering either a 4th bedroom or 2nd living/media room. You will also find a large storage room or workshop. Step outside and you are welcomed by a nice, level backyard with beautiful perennials and flowering trees in the spring and summer months. (Basement has rough plumbing stubbed for additional bath).
Location
State MA
County Norfolk
Zoning R3
Direction Plymouth to Union
Rooms
Family Room Walk-In Closet(s)
Basement Full, Partially Finished
Primary Bedroom Level First
Kitchen Skylight, Ceiling Fan(s), Vaulted Ceiling(s), Flooring - Stone/Ceramic Tile
Interior
Heating Baseboard, Oil
Cooling None
Flooring Tile, Hardwood, Wood Laminate
Fireplaces Number 1
Fireplaces Type Living Room
Appliance Range, Dishwasher, Microwave, Utility Connections for Electric Range
Laundry In Basement
Exterior
Community Features Public Transportation, Shopping, Pool, House of Worship, T-Station
Utilities Available for Electric Range
Total Parking Spaces 6
Garage No
Building
Lot Description Level
Foundation Concrete Perimeter
Sewer Public Sewer
Water Public
Read Less
Bought with The Needle Group • Real Broker MA, LLC



