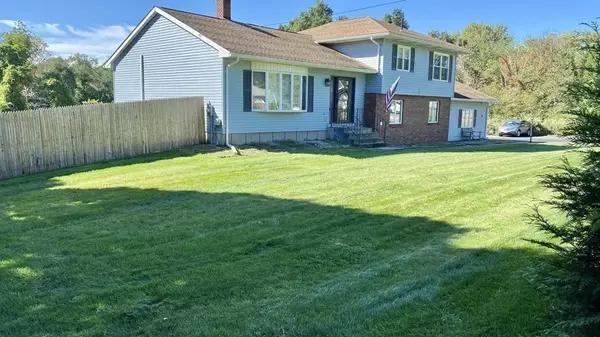For more information regarding the value of a property, please contact us for a free consultation.
39 Chapin St. Ludlow, MA 01056
Want to know what your home might be worth? Contact us for a FREE valuation!

Our team is ready to help you sell your home for the highest possible price ASAP
Key Details
Sold Price $395,000
Property Type Single Family Home
Sub Type Single Family Residence
Listing Status Sold
Purchase Type For Sale
Square Footage 2,680 sqft
Price per Sqft $147
MLS Listing ID 73043167
Sold Date 03/01/23
Style Ranch
Bedrooms 3
Full Baths 1
Half Baths 1
Year Built 1977
Annual Tax Amount $5,875
Tax Year 2022
Lot Size 0.920 Acres
Acres 0.92
Property Description
Wow! Impressive 2,680 sq ft living area of FABULOUS space is featured in this home on an awesome lot! Great location outskirts of town! 3 family room living areas including a massive all season sunroom that is heated and shows off large windows, skylights w/solar shades w/remotes (overlooks large backyard w/scenic water/horse views! New stamped modern concrete patio w/overhead double fans, newer deck on the opposite end! Sunroom leads to 1st level large family room w/pellet stove, luxury vinyl flooring and leads to large laundry room, 1/2 bath, 1st floor home office that could be 4th bedroom or space for the in-laws! Front door opens to large sunny open plan featuring living room, kitchen w/dining area, separate dining room. Upper level has 3 bedrooms, updated large full bath! 2 car garage w/cool EV ready feature for electric cars, walkout basement, central air, sprinklers. Make this home your own w/some minor painting/your own touches! Ready for quick closing, move right in and enjoy!
Location
State MA
County Hampden
Zoning R
Direction East St. to Chapin St. or Map Quest.
Rooms
Family Room Wood / Coal / Pellet Stove, Flooring - Vinyl, Exterior Access, Open Floorplan, Slider
Basement Walk-Out Access
Primary Bedroom Level Third
Dining Room Ceiling Fan(s), Open Floorplan
Kitchen Ceiling Fan(s), Dining Area, Kitchen Island, Open Floorplan, Lighting - Overhead
Interior
Interior Features Ceiling Fan(s), Ceiling - Beamed, Office, Sun Room
Heating Oil, Electric, Other
Cooling Central Air
Flooring Flooring - Vinyl, Flooring - Wall to Wall Carpet
Fireplaces Number 1
Appliance Range, Dishwasher, Disposal, Microwave, Refrigerator, Oil Water Heater, Utility Connections for Electric Range
Laundry Flooring - Laminate, Electric Dryer Hookup, Washer Hookup, First Floor
Exterior
Exterior Feature Rain Gutters, Sprinkler System, Decorative Lighting, Stone Wall
Garage Spaces 2.0
Community Features Public Transportation, Shopping, Highway Access, House of Worship, Public School
Utilities Available for Electric Range
Roof Type Shingle
Total Parking Spaces 4
Garage Yes
Building
Lot Description Level, Sloped
Foundation Concrete Perimeter
Sewer Public Sewer
Water Public
Read Less
Bought with Sheila Serrano • Gallagher Real Estate



