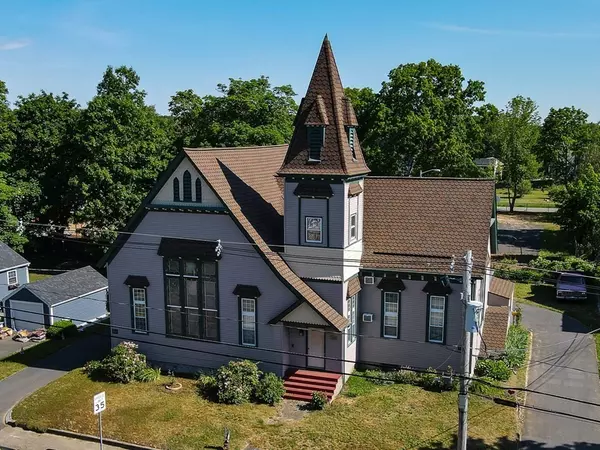For more information regarding the value of a property, please contact us for a free consultation.
390 Main St. Dighton, MA 02715
Want to know what your home might be worth? Contact us for a FREE valuation!

Our team is ready to help you sell your home for the highest possible price ASAP
Key Details
Sold Price $357,000
Property Type Single Family Home
Sub Type Single Family Residence
Listing Status Sold
Purchase Type For Sale
Square Footage 2,295 sqft
Price per Sqft $155
MLS Listing ID 73048089
Sold Date 03/02/23
Style Contemporary, Victorian
Bedrooms 4
Full Baths 3
HOA Y/N false
Year Built 1893
Annual Tax Amount $4,862
Tax Year 2022
Lot Size 10,890 Sqft
Acres 0.25
Property Description
Back On The Market -due to Buyer Financing: Unique converted church, versatile three level home, large rooms w/ many nooks & crannies. Large double pane windows keep the living room bright and cozy. First level has a large open kitchen/dining room w/ loads of cabinets. Main Bedroom Suite hosts an entire wall of closet space, full bath and secluded office/ Bedroom. Property Dimension is 100'X109' = 10,900 SQFT. Utility/mudroom w/ washer/dryer hookups. Large garage with high ceilings has space for 4 cars. Above the garage is a large open area for storage or potential living space. A magnificent staircase takes you to the balcony on the second floor which sits outside the second Main Bedroom Suite, with large walk-in closet, and full bathroom with second washer dryer hookup. The basement living area can be entered from a separate exterior walk-in door or interior access. Basement has living room 2 finished bedrooms, jacuzzi tub bath & kitchen area. Roof Carriage house shingles
Location
State MA
County Bristol
Zoning R1
Direction Use GPS
Rooms
Basement Full, Partially Finished, Interior Entry
Primary Bedroom Level Main
Kitchen Closet/Cabinets - Custom Built, Flooring - Stone/Ceramic Tile, Balcony / Deck, Peninsula
Interior
Interior Features Bathroom - Full, Bathroom - With Tub & Shower, Dining Area, Pantry, Closet, Walk-in Storage, Bonus Room, Entry Hall, Foyer, Home Office, Internet Available - Broadband
Heating Forced Air, Baseboard, Natural Gas
Cooling Window Unit(s), Wall Unit(s)
Flooring Tile, Vinyl, Carpet
Appliance Range, Gas Water Heater, Utility Connections for Electric Dryer
Laundry Dryer Hookup - Electric, Washer Hookup
Exterior
Exterior Feature Garden
Garage Spaces 4.0
Community Features Park, House of Worship, Private School, Public School
Utilities Available for Electric Dryer, Washer Hookup
Roof Type Shingle
Total Parking Spaces 5
Garage Yes
Building
Lot Description Gentle Sloping, Level
Foundation Concrete Perimeter, Stone, Irregular
Sewer Private Sewer
Water Public
Others
Acceptable Financing Contract
Listing Terms Contract
Read Less
Bought with Dan Gouveia Team • Keller Williams Realty
GET MORE INFORMATION




