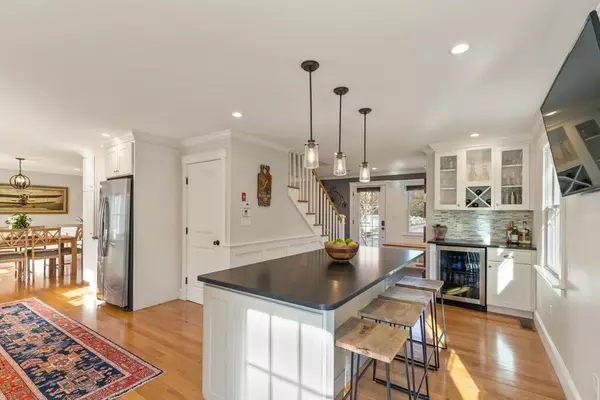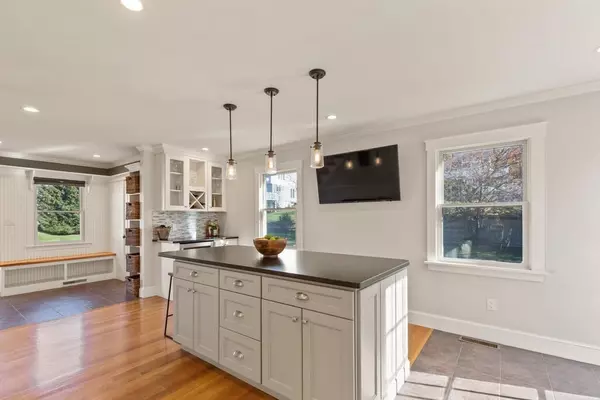For more information regarding the value of a property, please contact us for a free consultation.
6 Spruce Rd Gloucester, MA 01930
Want to know what your home might be worth? Contact us for a FREE valuation!

Our team is ready to help you sell your home for the highest possible price ASAP
Key Details
Sold Price $915,000
Property Type Multi-Family
Sub Type 2 Family - 2 Units Side by Side
Listing Status Sold
Purchase Type For Sale
Square Footage 3,059 sqft
Price per Sqft $299
MLS Listing ID 73058759
Sold Date 03/02/23
Bedrooms 5
Full Baths 3
Half Baths 1
Year Built 1986
Annual Tax Amount $6,924
Tax Year 2022
Lot Size 0.620 Acres
Acres 0.62
Property Description
This fully renovated, sun filled colonial sits off a private drive on over half an acre. With an open floor plan, large granite island, exposed brick fireplace and beverage station, the main floor of this 5BR, 3.5BA home is perfect for entertaining. The second floor features a primary suite with walk-in closet and ensuite bath, 3 additional bedrooms, and full bath with washer/dryer. The private backyard is a professionally landscaped sanctuary with a stone patio and firepit, hot tub, outdoor TV, and 6-person sauna. A finished basement with wet bar completes the main home. Attached legal second unit consists of 1BR with separate laundry perfect for rental income or extended family. The impeccably maintained home includes: hardwood flooring and crown molding throughout, SS appliances, radiant heat with forced air backup, central AC, Anderson windows, spray foam insulation, cement board siding, and irrigation system. ZBA approved plans for a 3-car garage with legal 3rd unit above in-hand.
Location
State MA
County Essex
Zoning R-10
Direction Washington to Reynard to Cherry to Spruce
Rooms
Basement Full, Partially Finished, Bulkhead
Interior
Interior Features Unit 1(Stone/Granite/Solid Counters, Bathroom With Tub & Shower), Unit 2(Stone/Granite/Solid Counters, Upgraded Cabinets, Bathroom With Tub & Shower, Slider), Unit 1 Rooms(Living Room, Dining Room, Kitchen), Unit 2 Rooms(Living Room, Kitchen)
Heating Unit 1(Forced Air, Radiant), Unit 2(Forced Air, Hot Water Baseboard)
Cooling Unit 1(Central Air), Unit 2(Central Air)
Flooring Tile, Hardwood, Unit 1(undefined), Unit 2(Hardwood Floors)
Fireplaces Number 1
Fireplaces Type Unit 1(Fireplace - Wood burning)
Appliance Unit 1(Range, Dishwasher, Disposal, Microwave, Refrigerator, Washer, Dryer, Refrigerator - Wine Storage, Vent Hood), Unit 2(Range, Dishwasher, Microwave, Refrigerator, Washer, Dryer), Oil Water Heater, Utility Connections for Gas Range, Utility Connections for Gas Oven, Utility Connections for Electric Dryer
Laundry Unit 1 Laundry Room
Exterior
Exterior Feature Rain Gutters, Storage, Professional Landscaping, Sprinkler System, Unit 2 Balcony/Deck
Fence Fenced/Enclosed, Fenced
Community Features Park, Walk/Jog Trails, Medical Facility, Bike Path, Highway Access, Public School
Utilities Available for Gas Range, for Gas Oven, for Electric Dryer
Waterfront Description Beach Front, River
Roof Type Shingle
Total Parking Spaces 7
Garage No
Building
Lot Description Easements
Story 4
Foundation Concrete Perimeter
Sewer Public Sewer
Water Public
Schools
Elementary Schools Beeman Memorial
Middle Schools O'Maley
High Schools Ghs
Others
Acceptable Financing Contract
Listing Terms Contract
Read Less
Bought with Atlee Alman • Vadala Real Estate



