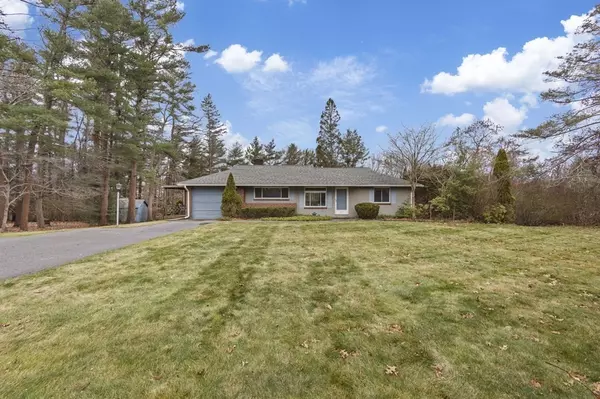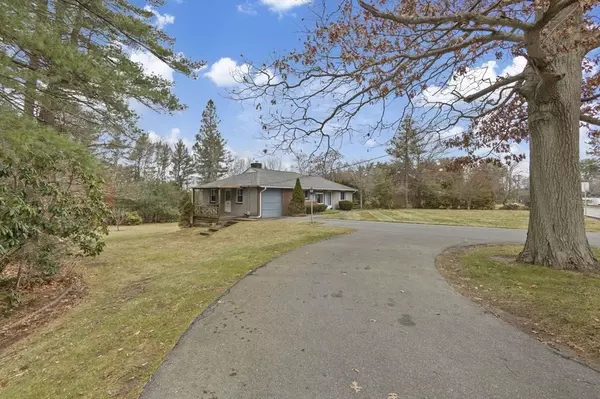For more information regarding the value of a property, please contact us for a free consultation.
677 Orchard Street Raynham, MA 02767
Want to know what your home might be worth? Contact us for a FREE valuation!

Our team is ready to help you sell your home for the highest possible price ASAP
Key Details
Sold Price $460,000
Property Type Single Family Home
Sub Type Single Family Residence
Listing Status Sold
Purchase Type For Sale
Square Footage 1,539 sqft
Price per Sqft $298
MLS Listing ID 73067912
Sold Date 03/08/23
Style Ranch
Bedrooms 3
Full Baths 1
HOA Y/N false
Year Built 1950
Annual Tax Amount $5,827
Tax Year 2023
Property Description
Enjoy easy living in this long time, family home located minutes to all highway access routes. This ranch-style home has been nicely maintained throughout the many years of ownership. Not your typical ranch, this home lends itself to a very attractive floor plan. Step inside to a cozy living room leading to a large family room w/oversized windows boasting w/natural sunlight & a wood-burning fireplace. You'll appreciate the modern kitchen w/plentiful cabinets w/tile backsplash, stainless steel appliances & undercabinet lighting at the breakfast bar area, a dining room leading to a covered deck all situated on an attractive lot w/circular drive, three bedrooms & a modern bath. The rear of the home at one time was set up as a one-car drive under garage as visually seen in the photos & could likely be converted back (buyer to perform own due diligence). Other features include hardwood/tile flooring, cast iron baseboard heat & a new oil tank (2021). This lovely home is being sold as-seen.
Location
State MA
County Bristol
Zoning res
Direction Route 44 (New State Highway) to Orchard Street.
Rooms
Family Room Flooring - Hardwood, Window(s) - Picture
Basement Full, Walk-Out Access, Interior Entry, Concrete, Unfinished
Primary Bedroom Level First
Dining Room Flooring - Hardwood, Exterior Access
Kitchen Flooring - Stone/Ceramic Tile, Breakfast Bar / Nook, Stainless Steel Appliances
Interior
Heating Baseboard, Oil
Cooling None
Flooring Tile, Vinyl, Hardwood
Fireplaces Number 1
Fireplaces Type Family Room
Appliance Range, Dishwasher, Microwave, Refrigerator, Washer, Dryer, Utility Connections for Electric Range
Laundry In Basement, Washer Hookup
Exterior
Exterior Feature Rain Gutters, Storage
Fence Fenced/Enclosed
Community Features Shopping, Park, Walk/Jog Trails, Golf, Medical Facility, Highway Access, House of Worship, Public School
Utilities Available for Electric Range, Washer Hookup
Roof Type Shingle
Total Parking Spaces 6
Garage No
Building
Lot Description Wooded, Cleared, Gentle Sloping
Foundation Block
Sewer Public Sewer
Water Public
Architectural Style Ranch
Others
Senior Community false
Read Less
Bought with Joe Lothrop • Monarch Realty Group, LLC



