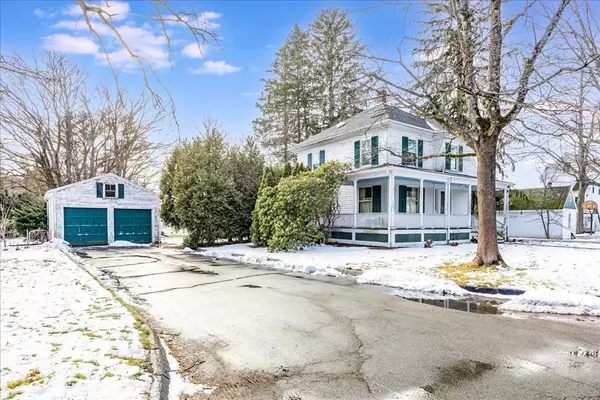For more information regarding the value of a property, please contact us for a free consultation.
28 Porter St. Wenham, MA 01984
Want to know what your home might be worth? Contact us for a FREE valuation!

Our team is ready to help you sell your home for the highest possible price ASAP
Key Details
Sold Price $660,000
Property Type Single Family Home
Sub Type Single Family Residence
Listing Status Sold
Purchase Type For Sale
Square Footage 1,574 sqft
Price per Sqft $419
MLS Listing ID 73072322
Sold Date 03/10/23
Style Colonial
Bedrooms 4
Full Baths 2
Year Built 1900
Annual Tax Amount $11,920
Tax Year 2022
Lot Size 0.500 Acres
Acres 0.5
Property Description
47 years since this 1900 Colonial style house has been on the market and she is a beauty! She sits on a 1/2 acre partially fenced lot with a detached two car 2 story garage, brick outdoor fireplace/grill, shed (w/electricity&plumbing), patio, garden area/mature trees and two driveways. She is adorned with an impressive front wrap around porch (screen doors in the garage can be added to enclose it) and side/back deck. On the inside she is decorated with high ceilings, beautiful woodwork, antique doors, and hardwood floors preserved under current flooring. Some improvements include newer roofs, gas heating system & hw tank, updated electrical circuit breakers, 2006 four bedroom septic system, all newer 2nd floor windows and weatherization such as blown in attic insulation. The home is located close to restaurants, shops, trails, and parks. Wenham is part of the highly rated Hamilton Wenham regional school system and has commuter access to the highway & trains. By appt only please.
Location
State MA
County Essex
Zoning Res
Direction Main St to Perkins to Porter
Rooms
Basement Full, Partially Finished, Walk-Out Access, Interior Entry, Concrete
Primary Bedroom Level Second
Dining Room Closet/Cabinets - Custom Built, Flooring - Wall to Wall Carpet, Window(s) - Bay/Bow/Box, Lighting - Overhead
Kitchen Ceiling Fan(s), Closet/Cabinets - Custom Built, Flooring - Vinyl, Dining Area, Kitchen Island, Deck - Exterior, Gas Stove, Lighting - Overhead
Interior
Interior Features Closet, Lighting - Overhead, Closet/Cabinets - Custom Built, Entrance Foyer, Bonus Room, Mud Room, Central Vacuum
Heating Hot Water, Natural Gas
Cooling Window Unit(s)
Flooring Vinyl, Carpet, Hardwood, Flooring - Wall to Wall Carpet, Flooring - Vinyl
Appliance Range, Dishwasher, Refrigerator, Washer, Dryer, Range Hood, Water Softener, Gas Water Heater, Tankless Water Heater, Utility Connections for Gas Range, Utility Connections for Gas Oven, Utility Connections for Electric Dryer
Laundry Electric Dryer Hookup, Washer Hookup, In Basement
Exterior
Exterior Feature Rain Gutters, Garden, Other
Garage Spaces 2.0
Community Features Public Transportation, Shopping, Park, Walk/Jog Trails, Golf, Medical Facility, Highway Access, House of Worship, Public School, T-Station
Utilities Available for Gas Range, for Gas Oven, for Electric Dryer, Washer Hookup
Roof Type Shingle
Total Parking Spaces 10
Garage Yes
Building
Foundation Block
Sewer Private Sewer
Water Public
Schools
Elementary Schools Bessie Buker
Middle Schools Miles River
High Schools Hamilton-Wenham
Read Less
Bought with Deborah Terlik • Keller Williams Realty Evolution
GET MORE INFORMATION




