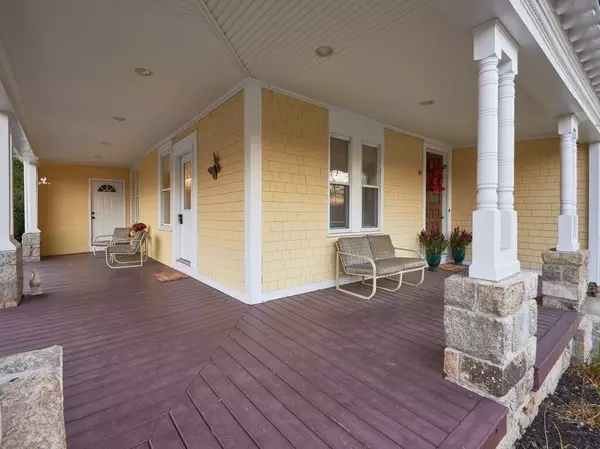For more information regarding the value of a property, please contact us for a free consultation.
80 Central St Millville, MA 01529
Want to know what your home might be worth? Contact us for a FREE valuation!

Our team is ready to help you sell your home for the highest possible price ASAP
Key Details
Sold Price $670,000
Property Type Single Family Home
Sub Type Single Family Residence
Listing Status Sold
Purchase Type For Sale
Square Footage 4,600 sqft
Price per Sqft $145
MLS Listing ID 73058021
Sold Date 03/13/23
Style Victorian, Antique, Queen Anne
Bedrooms 4
Full Baths 4
Year Built 1900
Annual Tax Amount $8,717
Tax Year 2022
Lot Size 0.810 Acres
Acres 0.81
Property Description
MOTIVATED sellers are ready to move! Amazing residence, zoned commercial, allows you to run your business right from your beautiful home and likely enjoy substantial tax benefits! Accessory apartment,-storage & space galore– bring so many benefits and possibilities including multi-generational living! Convenient to Providence, Boston & Worcester, this property features original hardwood flooring w/Greek key inlay parquet, unique moldings, heated floors, a chef's kitchen, upgraded and recessed lighting, multiple spaces to be used for business or pleasure! The 3-car carriage house, complete with beadboard and subway tile, was built shipbuilder-style sans lally columns - perfect for your collection of cars, with the 2nd floor providing an abundance of storage for your personal or professional items. Some furniture/decor negotiable. See attachments for floor plans and additional features. Make an appointment today!!
Location
State MA
County Worcester
Zoning VRD
Direction Main St (Rt 122) to Central St. Located on the corner of Central Street and Quaker Street.
Rooms
Basement Sump Pump, Unfinished
Primary Bedroom Level Second
Interior
Interior Features Entrance Foyer, Accessory Apt., Office, Exercise Room
Heating Baseboard, Oil
Cooling None
Flooring Wood, Tile, Carpet, Parquet
Fireplaces Number 1
Appliance Oven, Dishwasher, Disposal, Microwave, Countertop Range, Oil Water Heater, Utility Connections for Gas Range, Utility Connections for Electric Oven, Utility Connections for Electric Dryer
Laundry Second Floor, Washer Hookup
Exterior
Exterior Feature Fruit Trees, Garden
Garage Spaces 3.0
Community Features Park, Walk/Jog Trails, Medical Facility, Laundromat, Highway Access, House of Worship, Public School
Utilities Available for Gas Range, for Electric Oven, for Electric Dryer, Washer Hookup
Roof Type Shingle
Total Parking Spaces 7
Garage Yes
Building
Lot Description Corner Lot
Foundation Granite, Irregular
Sewer Private Sewer
Water Private
Others
Acceptable Financing Contract
Listing Terms Contract
Read Less
Bought with Jackie Leite • RE/MAX Synergy
GET MORE INFORMATION




