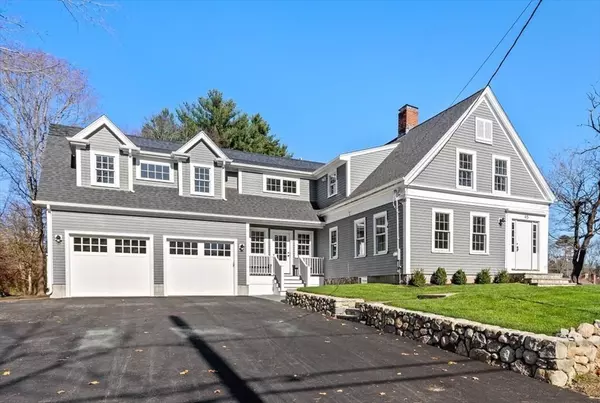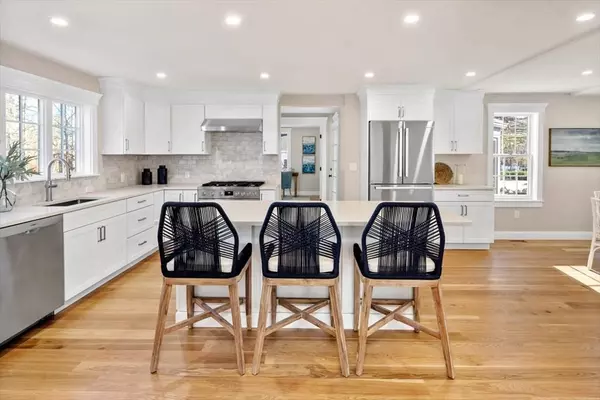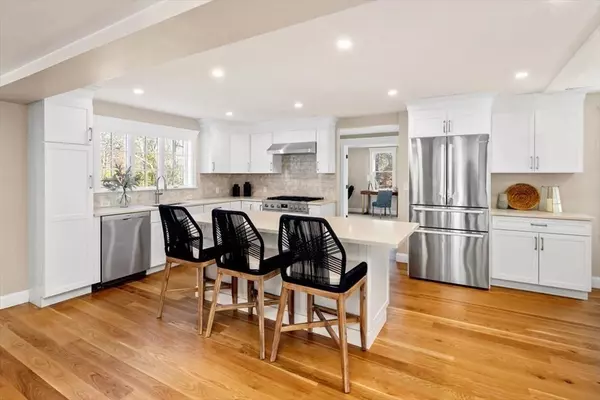For more information regarding the value of a property, please contact us for a free consultation.
45 Norwell Ave Norwell, MA 02061
Want to know what your home might be worth? Contact us for a FREE valuation!

Our team is ready to help you sell your home for the highest possible price ASAP
Key Details
Sold Price $1,374,000
Property Type Single Family Home
Sub Type Single Family Residence
Listing Status Sold
Purchase Type For Sale
Square Footage 4,038 sqft
Price per Sqft $340
MLS Listing ID 73058740
Sold Date 03/14/23
Style Greek Revival
Bedrooms 5
Full Baths 3
Half Baths 1
Year Built 1775
Annual Tax Amount $8,423
Tax Year 2022
Lot Size 1.700 Acres
Acres 1.7
Property Description
Enjoy the Holidays and ring in 2023 HERE! The Enoch Litchfield Greek Revival home has been completely renovated, expanded & modernized to the highest level.Set on 1.7acres along a bucolic road, this home boasts warmth while blending comfort & ease of living.The classic design provides entertainment-friendly floor plan offering a gourmet white kitchen w/large island, walk-in butler pantry, dining area w/gas fireplace, sun-filled family room w/custom built-ins, cozy fireplace & steps out to expansive blue stone patio.Elegant foyer, tranquil living room, secluded office, glorious sunroom, spacious mudroom round out first level.Upstairs leads to the sumptuous primary suite w/4 additional generously sized bedrooms, one en suite.The detached post & beam 3- level studio offers additional 1300+SF for office/studio/workshop. Brand new systems, CA, new 5-bed septic, whole house generator … this home has it all and is ready for you to move in.
Location
State MA
County Plymouth
Zoning RES
Direction Use GPS
Rooms
Family Room Closet/Cabinets - Custom Built, Flooring - Hardwood, Exterior Access, Open Floorplan, Recessed Lighting, Slider
Basement Partially Finished, Interior Entry, Bulkhead, Concrete
Primary Bedroom Level Second
Dining Room Beamed Ceilings, Flooring - Hardwood, Open Floorplan, Recessed Lighting
Kitchen Closet/Cabinets - Custom Built, Flooring - Hardwood, Flooring - Wood, Dining Area, Countertops - Upgraded, Kitchen Island, Cabinets - Upgraded, Open Floorplan, Recessed Lighting, Stainless Steel Appliances, Gas Stove
Interior
Interior Features Bathroom - Full, Bathroom - Double Vanity/Sink, Bathroom - Tiled With Shower Stall, Recessed Lighting, Closet/Cabinets - Custom Built, Bathroom, Mud Room, Bonus Room, Sun Room, Office
Heating Forced Air, Natural Gas, Propane
Cooling Central Air
Flooring Wood, Tile, Flooring - Stone/Ceramic Tile, Flooring - Hardwood
Fireplaces Number 2
Fireplaces Type Dining Room, Family Room
Appliance Range, Dishwasher, Microwave, Refrigerator, Washer, Dryer, Propane Water Heater, Utility Connections for Gas Range, Utility Connections for Electric Dryer
Laundry Flooring - Hardwood, Second Floor, Washer Hookup
Exterior
Exterior Feature Rain Gutters, Stone Wall
Garage Spaces 2.0
Community Features Public Transportation, Shopping, Park, Walk/Jog Trails, Medical Facility, Conservation Area, Highway Access, House of Worship, Public School
Utilities Available for Gas Range, for Electric Dryer, Washer Hookup
Roof Type Shingle
Total Parking Spaces 7
Garage Yes
Building
Lot Description Cleared
Foundation Concrete Perimeter, Stone, Granite
Sewer Private Sewer
Water Public
Schools
Elementary Schools William G Vinal
Middle Schools Nms
High Schools Nhs
Read Less
Bought with Tory Moylan • Coldwell Banker Realty - Duxbury



