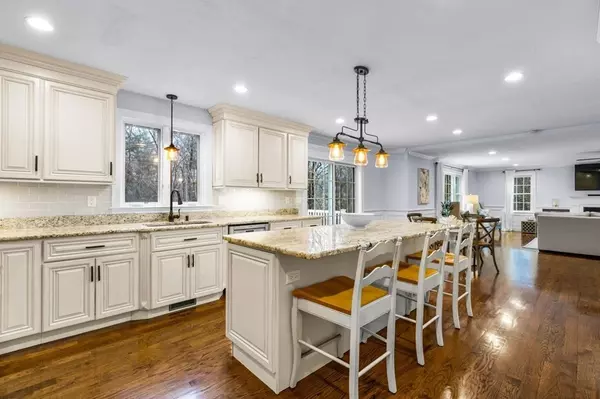For more information regarding the value of a property, please contact us for a free consultation.
165 Norwell Ave Norwell, MA 02061
Want to know what your home might be worth? Contact us for a FREE valuation!

Our team is ready to help you sell your home for the highest possible price ASAP
Key Details
Sold Price $1,200,000
Property Type Single Family Home
Sub Type Single Family Residence
Listing Status Sold
Purchase Type For Sale
Square Footage 3,049 sqft
Price per Sqft $393
MLS Listing ID 73072086
Sold Date 03/15/23
Style Colonial
Bedrooms 4
Full Baths 2
Half Baths 1
HOA Y/N false
Year Built 2015
Annual Tax Amount $15,024
Tax Year 2022
Lot Size 2.220 Acres
Acres 2.22
Property Description
BRIGHT, SPACIOUS & SPECTACULAR - this 4BR 2.5 Bath Colonial feels "LIKE NEW” with on-trend updates & pristine, light-filled space designed for easy, elegant living & entertaining. The sparkling, sunlit chef's kitchen w/island, walk-in pantry & dining area is wide open to a huge family room w/built-ins, stunning GAS fireplace & walls of windows w/access outdoors. A dramatic 2-story foyer, living room & formal dining room will impress upon entry. Hardwood floors, wainscoting & fine details add to the rich feel throughout. Upstairs, are 4 generous BRs including a LUXE primary suite w/office nook, 2 separate closets & SPA-like bath. A laundry room & full bath completes the spacious 2nd floor layout. You'll LOVE the 2-car attached garage PLUS a detached 2-car garage for cars, lawn equipment & extra storage! Built with easy maintenance in mind w/Hardie siding, composite trim, decking & more. Located on a picturesque tree-lined lot with fully-fenced yard just minutes to Norwell's town center!
Location
State MA
County Plymouth
Zoning RES
Direction Grove Street to Norwell Ave or Central to Norwell Ave
Rooms
Family Room Ceiling Fan(s), Closet/Cabinets - Custom Built, Flooring - Hardwood, Open Floorplan, Recessed Lighting, Crown Molding
Basement Full, Walk-Out Access, Interior Entry, Garage Access, Concrete, Unfinished
Primary Bedroom Level Second
Dining Room Flooring - Hardwood, Open Floorplan, Lighting - Pendant, Crown Molding
Kitchen Skylight, Flooring - Hardwood, Dining Area, Pantry, Countertops - Upgraded, Kitchen Island, Exterior Access, Open Floorplan, Recessed Lighting, Slider, Stainless Steel Appliances, Gas Stove, Lighting - Pendant, Crown Molding
Interior
Interior Features Central Vacuum
Heating Forced Air, Natural Gas
Cooling Central Air
Flooring Wood, Tile, Carpet
Fireplaces Number 1
Appliance Range, Dishwasher, Microwave, Refrigerator, Gas Water Heater, Tankless Water Heater, Utility Connections for Gas Range, Utility Connections for Gas Oven, Utility Connections for Gas Dryer
Laundry Flooring - Stone/Ceramic Tile, Second Floor, Washer Hookup
Exterior
Exterior Feature Rain Gutters
Garage Spaces 4.0
Fence Fenced
Community Features Public Transportation, Shopping, Pool, Tennis Court(s), Park, Walk/Jog Trails, Stable(s), Golf, Bike Path, Conservation Area, Highway Access, House of Worship, Public School, T-Station
Utilities Available for Gas Range, for Gas Oven, for Gas Dryer, Washer Hookup
Roof Type Shingle
Total Parking Spaces 4
Garage Yes
Building
Lot Description Wooded
Foundation Concrete Perimeter
Sewer Private Sewer
Water Public
Schools
Elementary Schools Vinal School
Middle Schools Norwell Middle
High Schools Norwell High
Others
Acceptable Financing Contract
Listing Terms Contract
Read Less
Bought with Amy Caffrey • Compass



