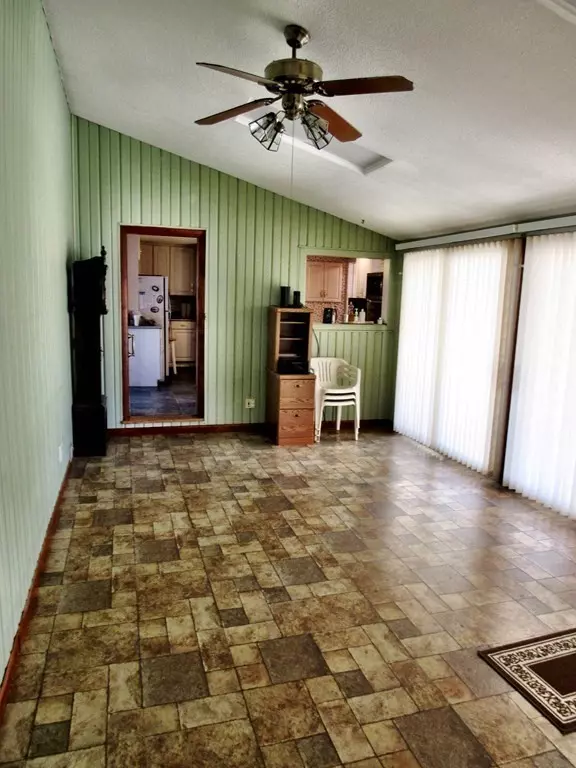For more information regarding the value of a property, please contact us for a free consultation.
151 Vienna Ave Ludlow, MA 01056
Want to know what your home might be worth? Contact us for a FREE valuation!

Our team is ready to help you sell your home for the highest possible price ASAP
Key Details
Sold Price $328,900
Property Type Single Family Home
Sub Type Single Family Residence
Listing Status Sold
Purchase Type For Sale
Square Footage 1,524 sqft
Price per Sqft $215
MLS Listing ID 73066946
Sold Date 03/20/23
Style Ranch
Bedrooms 3
Full Baths 2
HOA Y/N false
Year Built 1956
Annual Tax Amount $4,536
Tax Year 2022
Lot Size 0.650 Acres
Acres 0.65
Property Description
At the end of a dead end road you'll find this beautifully maintained 3 bedroom 2 bath ranch with one car garage. This home has more space than meets the eye. As you enter into the first of two large living rooms you notice the wall of windows looking out into the private back yard with storage shed. From there, you can either enter the kitchen with Corian Countertops, newer appliances and center island. There is also a full bath adjacent. The huge main living room/ dining area room area boasts the first of two fireplaces and has plenty of room to entertain. A short hallway will lead you to the second full bath and all 3 good sized bedrooms. The basement has the second fireplace and is clean, dry and ready to be finished. Bring your ideas! The sellers just installed a brand new septic system and also a full drain system in basement. Newer roof, heating system and oil tank. Nothing left to do here but move in!All Deposits via Deposit Link. See form in document attached on MLS.
Location
State MA
County Hampden
Zoning RES A
Direction GPS Friendly
Rooms
Basement Full, Interior Entry
Primary Bedroom Level First
Interior
Heating Forced Air, Oil
Cooling None
Flooring Tile, Vinyl, Carpet
Fireplaces Number 2
Appliance Range, Microwave, Refrigerator, Oil Water Heater, Utility Connections for Electric Range, Utility Connections for Electric Oven, Utility Connections for Electric Dryer
Laundry Washer Hookup
Exterior
Exterior Feature Storage
Garage Spaces 1.0
Community Features Public Transportation, Shopping, Walk/Jog Trails, Laundromat
Utilities Available for Electric Range, for Electric Oven, for Electric Dryer, Washer Hookup
Roof Type Shingle
Total Parking Spaces 9
Garage Yes
Building
Lot Description Level
Foundation Block
Sewer Private Sewer
Water Public
Others
Acceptable Financing Contract
Listing Terms Contract
Read Less
Bought with Karen Gauvin • Cedar Wood Realty Group



