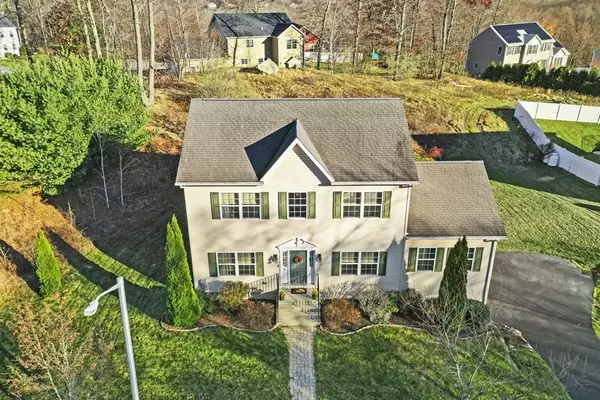For more information regarding the value of a property, please contact us for a free consultation.
4 Diana Hill Drive Millbury, MA 01527
Want to know what your home might be worth? Contact us for a FREE valuation!

Our team is ready to help you sell your home for the highest possible price ASAP
Key Details
Sold Price $635,000
Property Type Single Family Home
Sub Type Single Family Residence
Listing Status Sold
Purchase Type For Sale
Square Footage 2,404 sqft
Price per Sqft $264
MLS Listing ID 73075635
Sold Date 03/24/23
Style Colonial
Bedrooms 4
Full Baths 2
Half Baths 1
Year Built 2007
Annual Tax Amount $6,654
Tax Year 2022
Lot Size 0.470 Acres
Acres 0.47
Property Description
**Best and Final offers due by 7:00 PM on 2/6** Don't miss this opportunity to own an exceptional home in Cronin Brook Heights, one of Millbury's premier cul-de-sac neighborhoods! Meticulous 4 Bedroom, 2.5 bath Colonial with an abundance of natural light & desirable 1st flr Primary Suite. Designed for entertaining, the center piece of this home is the open concept Kitchen/Family Rm. The well appointed eat-in Kitchen boasts granite counters & island, tiled backsplash and is open to the large Family Rm w/ gas FP. Additional features include: *Formal DR & LR. *1st flr Primary Suite w/ an elegant full bath & walk-in closet. *3 additional well proportioned BR's w/ generous closet space (2 w/ walk-ins). *2nd flr Laundry Rm. *Central AC. *Irrigation system. ALL THIS & MUCH MORE!
Location
State MA
County Worcester
Zoning S3
Direction Grafton ST to Braney to Cronin Brook to Diana Hill
Rooms
Family Room Ceiling Fan(s), Flooring - Wall to Wall Carpet, Open Floorplan
Primary Bedroom Level First
Dining Room Crown Molding
Kitchen Flooring - Stone/Ceramic Tile, Dining Area, Countertops - Stone/Granite/Solid, Open Floorplan, Recessed Lighting, Slider
Interior
Heating Forced Air, Oil
Cooling Central Air
Fireplaces Number 1
Fireplaces Type Family Room
Appliance Range, Dishwasher, Microwave, Refrigerator, Washer, Dryer, Electric Water Heater, Tankless Water Heater
Laundry Second Floor
Exterior
Exterior Feature Rain Gutters, Sprinkler System
Garage Spaces 2.0
Roof Type Shingle
Total Parking Spaces 4
Garage Yes
Building
Foundation Concrete Perimeter
Sewer Public Sewer
Water Public
Read Less
Bought with Eric Hanlon • William Raveis R.E. & Home Services



