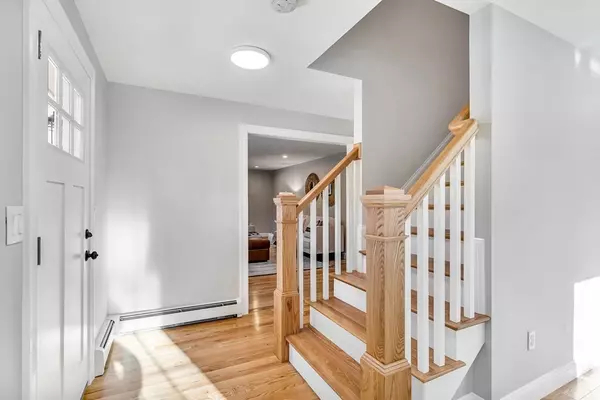For more information regarding the value of a property, please contact us for a free consultation.
26 Eliot Dr Stow, MA 01775
Want to know what your home might be worth? Contact us for a FREE valuation!

Our team is ready to help you sell your home for the highest possible price ASAP
Key Details
Sold Price $910,000
Property Type Single Family Home
Sub Type Single Family Residence
Listing Status Sold
Purchase Type For Sale
Square Footage 2,538 sqft
Price per Sqft $358
Subdivision Harvard Acres
MLS Listing ID 73075797
Sold Date 03/24/23
Style Colonial, Garrison
Bedrooms 5
Full Baths 3
Half Baths 1
Year Built 1972
Annual Tax Amount $12,443
Tax Year 2023
Lot Size 1.530 Acres
Acres 1.53
Property Description
Welcome to the neighborhood of Harvard Acres! This beautifully renovated 5 bedroom colonial is spectacular. The first floor in-law has it's own living area, bathroom with shower and bedroom that leads to the exterior deck and views of the wooded 1.53 acre lot. The kitchen has quartz countertops and backsplash, new appliances and plenty of sunlight and beautiful windows. Hardwood floors throughout the house. The spacious living room is a stunner with a stone wood burning fireplace to sit back and relax. Upstairs, there are 4 large sized bedrooms, the primary bedroom includes a walk-in closet and luxurious bathroom. The other 3 bedrooms share an updated tiled bath. The basement has something for everyone, with office space, play area, storage and a work space for tools and equipment. Buderus furnace, interior foam insulation, roof, windows, walkway, granite steps, side entrance and hardwood floors. Open houses Friday 3-5, Sat 11-1 & Sun 1-3.
Location
State MA
County Middlesex
Zoning R
Direction Taylor Rd to Eliot Dr
Rooms
Basement Full, Partially Finished
Primary Bedroom Level First
Dining Room Flooring - Hardwood, Recessed Lighting
Kitchen Flooring - Hardwood, Kitchen Island, Cabinets - Upgraded, Exterior Access, Open Floorplan, Recessed Lighting
Interior
Interior Features Recessed Lighting, Beadboard, Sitting Room, Foyer, Bathroom, Bonus Room, Play Room
Heating Baseboard, Oil
Cooling Ductless
Flooring Tile, Hardwood, Flooring - Hardwood, Flooring - Vinyl
Fireplaces Number 1
Fireplaces Type Living Room
Appliance Microwave, ENERGY STAR Qualified Refrigerator, ENERGY STAR Qualified Dishwasher, Rangetop - ENERGY STAR, Oil Water Heater, Utility Connections for Electric Range, Utility Connections for Electric Oven, Utility Connections for Electric Dryer
Exterior
Community Features Public Transportation
Utilities Available for Electric Range, for Electric Oven, for Electric Dryer
Roof Type Shingle
Total Parking Spaces 5
Garage No
Building
Lot Description Wooded
Foundation Concrete Perimeter
Sewer Private Sewer
Water Private
Architectural Style Colonial, Garrison
Schools
Elementary Schools Center School
Middle Schools Hale
High Schools Nashoba Regiona
Read Less
Bought with Hilary Bovey • Coldwell Banker Realty - Concord



