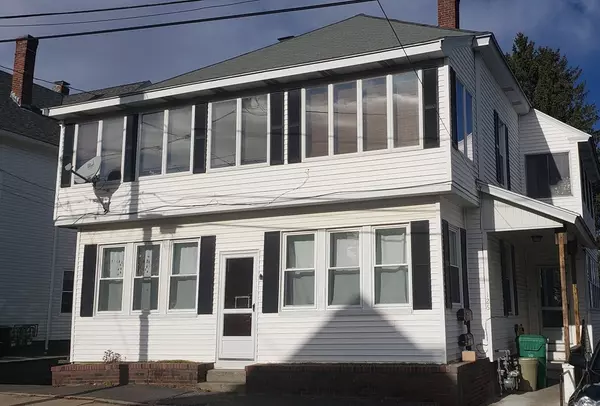For more information regarding the value of a property, please contact us for a free consultation.
126 Summit St Clinton, MA 01510
Want to know what your home might be worth? Contact us for a FREE valuation!

Our team is ready to help you sell your home for the highest possible price ASAP
Key Details
Sold Price $398,000
Property Type Multi-Family
Sub Type 2 Family - 2 Units Up/Down
Listing Status Sold
Purchase Type For Sale
Square Footage 2,108 sqft
Price per Sqft $188
MLS Listing ID 73073557
Sold Date 03/20/23
Bedrooms 4
Full Baths 2
Year Built 1900
Annual Tax Amount $4,674
Tax Year 2023
Lot Size 6,969 Sqft
Acres 0.16
Property Description
Welcome to Clinton! A great Town with a New Revitalized Downtown, Newer Schools, Local Craft Brewery any many new businesses coming to Town ~This expansive TWO FAMILY HOME is located in the Burdett Hill Neighborhood, walking distance to Schools, Wachusett Reservoir, Downtown and Carlisle Park just around the corner ~ A Great option for investor or owner occupant ~ Both apartments have similar layouts with 2 bedrooms, living room, kitchen, and bonus room/sunroom ~ Expansive walk up attic could be finished or used for storage ~ Full Basement has one car garage area with overhead door ~ Driveway with parking area behind house ~ Sizeable partially fenced in backyard ~ Public Water, Public Sewer, Natural Gas Heat and Hot Water, Separate Utilities ~ Recent water and gas service lines into property ~ Newly Paved Road ~ Bring your finishing touches!
Location
State MA
County Worcester
Zoning R1
Direction Bing Maps
Rooms
Basement Full, Walk-Out Access, Interior Entry, Dirt Floor, Concrete, Unfinished
Interior
Interior Features Unit 1 Rooms(Living Room, Kitchen), Unit 2 Rooms(Living Room, Kitchen)
Heating Unit 1(Hot Water Baseboard, Gas, Individual, Unit Control), Unit 2(Hot Water Baseboard, Gas, Individual, Unit Control)
Flooring Wood, Vinyl, Carpet, Varies Per Unit
Appliance Unit 1(Range, Refrigerator, Washer, Dryer), Unit 2(Wall Oven, Countertop Range, Refrigerator, Washer, Dryer), Gas Water Heater, Tankless Water Heater, Tankless, Water Heater(Varies Per Unit)
Exterior
Garage Spaces 1.0
Community Features Shopping, Pool, Tennis Court(s), Park, Medical Facility, Conservation Area, Public School
Roof Type Shingle
Total Parking Spaces 4
Garage Yes
Building
Lot Description Gentle Sloping
Story 3
Foundation Stone, Brick/Mortar
Sewer Public Sewer
Water Public
Schools
Elementary Schools Clinton
Middle Schools Clinton
High Schools Clinton
Others
Senior Community false
Read Less
Bought with Scott Goddard • LAER Realty Partners



