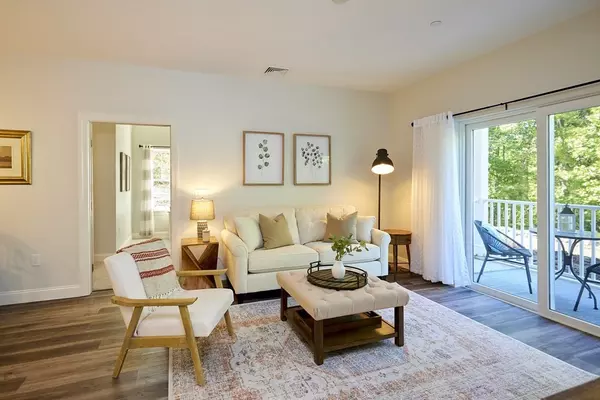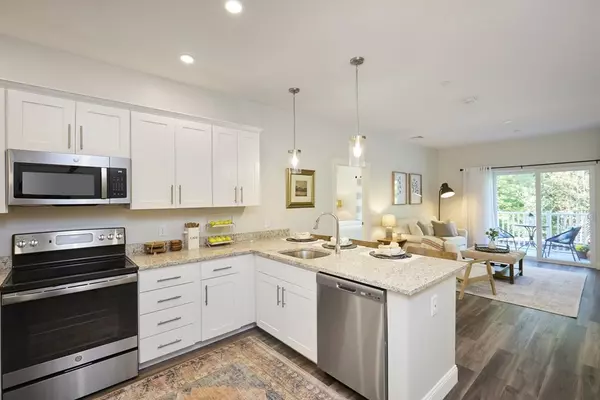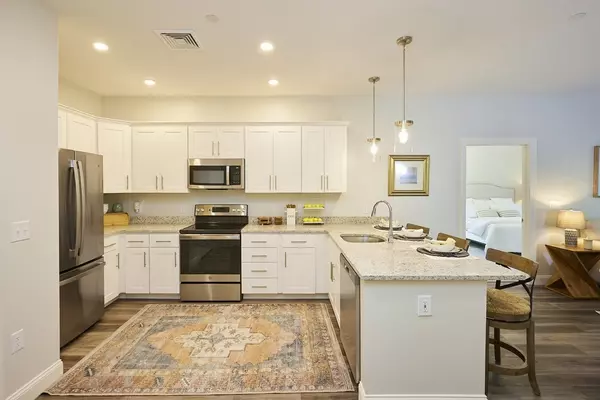For more information regarding the value of a property, please contact us for a free consultation.
3214 Briarwood Village #3214 Clinton, MA 01510
Want to know what your home might be worth? Contact us for a FREE valuation!

Our team is ready to help you sell your home for the highest possible price ASAP
Key Details
Sold Price $409,900
Property Type Condo
Sub Type Condominium
Listing Status Sold
Purchase Type For Sale
Square Footage 1,061 sqft
Price per Sqft $386
MLS Listing ID 72995007
Sold Date 03/24/23
Bedrooms 2
Full Baths 2
HOA Fees $400/mo
HOA Y/N true
Year Built 2022
Tax Year 2021
Property Description
BEAT THE SPRING MARKET & SAVE ON CONDO FEES: 1 YEAR OF CONDO FEES PAID IF P&S SIGNED BY 2/28/23!* Move-in ready. VA APPROVED! The Briarwood II building offers a sophisticated design, rarely available in this area! Smart, single level floor plans with open concept & 9' ceilings. Use your fob to access garage parking in building & take the elevator to your floor- easy as that! This 2 Bedroom, 2 Bathroom floor plan features kitchen with shaker style cabinetry w/ soft close, granite countertops, 7" luxury vinyl plank flooring, recessed lighting, stainless steel appliances. Peninsula w/ plenty of space for stools. Cozy living room w/ slider leads to private patio or composite balcony. Primary Bedroom w/ walk in closet & en suite bathroom with tiled shower & glass shower door. Spacious 2nd bedroom w/ large closet. Step outside to enjoy beautiful views, miles of walking trails & dog park. Condo fee also including internet, cable, water, sewer & all-in master insurance- only 4 miles from 495.
Location
State MA
County Worcester
Zoning res
Direction RT 495- Exit RT 62 W , right on West st, left on Woodland Circle. GPS: Woodland Circle, Clinton
Rooms
Basement N
Primary Bedroom Level First
Kitchen Flooring - Vinyl, Dining Area, Countertops - Stone/Granite/Solid, Recessed Lighting, Stainless Steel Appliances, Peninsula, Lighting - Pendant
Interior
Heating Forced Air, Heat Pump
Cooling Central Air, Heat Pump
Flooring Tile, Carpet
Appliance Range, Dishwasher, Microwave, Tankless Water Heater, Plumbed For Ice Maker, Utility Connections for Electric Range, Utility Connections for Electric Dryer
Laundry Electric Dryer Hookup, Washer Hookup, First Floor, In Unit
Exterior
Exterior Feature Decorative Lighting, Professional Landscaping
Garage Spaces 1.0
Community Features Public Transportation, Shopping, Medical Facility, Bike Path, Highway Access, House of Worship, Public School
Utilities Available for Electric Range, for Electric Dryer, Washer Hookup, Icemaker Connection
Roof Type Shingle
Total Parking Spaces 1
Garage Yes
Building
Story 1
Sewer Public Sewer
Water Public
Others
Pets Allowed Yes w/ Restrictions
Senior Community false
Acceptable Financing Contract
Listing Terms Contract
Read Less
Bought with Mildred Roper • Roper Realty LLC



