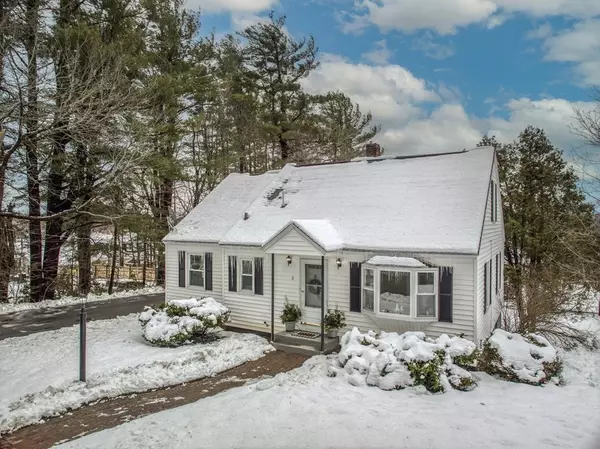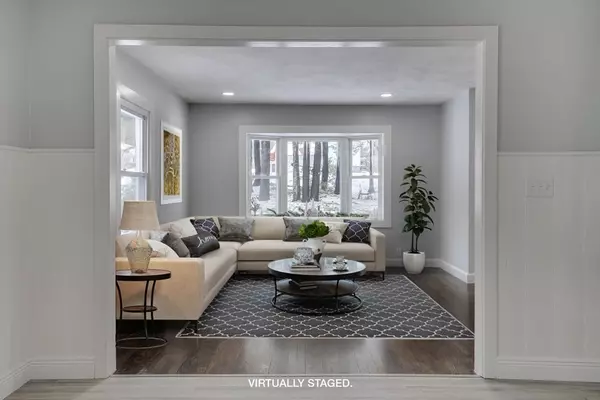For more information regarding the value of a property, please contact us for a free consultation.
3 Rouville Ave Gardner, MA 01440
Want to know what your home might be worth? Contact us for a FREE valuation!

Our team is ready to help you sell your home for the highest possible price ASAP
Key Details
Sold Price $400,000
Property Type Single Family Home
Sub Type Single Family Residence
Listing Status Sold
Purchase Type For Sale
Square Footage 2,782 sqft
Price per Sqft $143
MLS Listing ID 73073322
Sold Date 03/28/23
Style Cape
Bedrooms 4
Full Baths 2
HOA Y/N false
Year Built 1947
Annual Tax Amount $3,928
Tax Year 2023
Lot Size 10,018 Sqft
Acres 0.23
Property Description
OPEN HOUSE ON 2/18/23 CANCELLED Fully renovated, bigger-than-it looks cape on corner lot is ready for its new owners! This dazzling 4BR/2BA home also has new heating system (2022) and newer roof (2021)! The new kitchen also has new SS appliances, granite countertops and island/breakfast bar with open space for dining. Relax in the spacious living room with HWF and bay window and refresh in the cheery sunroom off the kitchen that leads to deck! Completing the 1st floor are 2BRs with HWFs and a full tiled bath. The 2nd floor has Main BR and another BR, both with bamboo floors and built-in storage. The partially finished basement has its own heat zone, ¾ BA, plenty of room for games or exercise and a utility room complete with workbench, laundry hook ups and soapstone sink! Less than 1 mile from Rt 2 and 10 min from groceries, box stores, restaurants, movie theatre, hospital, college and MBTA Station!
Location
State MA
County Worcester
Zoning SFR1
Direction 2A to Prospect Street in south Gardner. Right on Rouville.
Rooms
Basement Full, Partially Finished, Walk-Out Access, Interior Entry, Concrete
Primary Bedroom Level Second
Kitchen Flooring - Vinyl, Dining Area, Countertops - Stone/Granite/Solid, Kitchen Island, Breakfast Bar / Nook, Open Floorplan, Recessed Lighting, Remodeled, Stainless Steel Appliances, Lighting - Pendant
Interior
Interior Features Open Floorplan, Lighting - Overhead, Sun Room, Game Room
Heating Hot Water, Oil, Electric
Cooling Other
Flooring Wood, Tile, Laminate, Bamboo, Flooring - Vinyl
Appliance Range, Dishwasher, Microwave, Refrigerator, Tankless Water Heater, Utility Connections for Electric Range, Utility Connections for Electric Oven, Utility Connections for Electric Dryer
Laundry In Basement, Washer Hookup
Exterior
Exterior Feature Storage
Community Features Public Transportation, Shopping, Pool, Tennis Court(s), Park, Walk/Jog Trails, Stable(s), Golf, Medical Facility, Laundromat, Bike Path, Conservation Area, Highway Access, House of Worship, Private School, Public School, T-Station, University
Utilities Available for Electric Range, for Electric Oven, for Electric Dryer, Washer Hookup
Roof Type Shingle
Total Parking Spaces 4
Garage No
Building
Lot Description Corner Lot, Cleared, Gentle Sloping
Foundation Concrete Perimeter
Sewer Public Sewer
Water Public
Architectural Style Cape
Read Less
Bought with Robert V. Ciccarelli • Ciccarelli Homes



