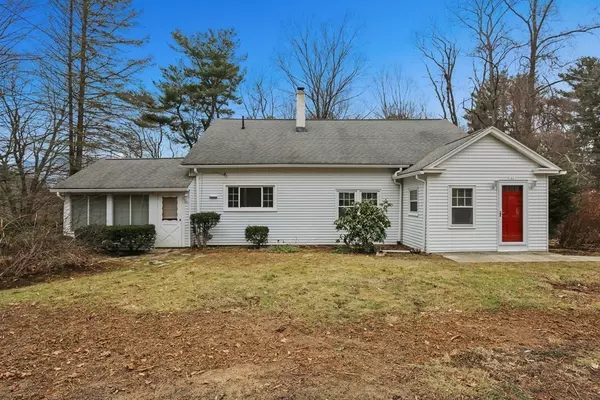For more information regarding the value of a property, please contact us for a free consultation.
61 East Brimfield Road Holland, MA 01521
Want to know what your home might be worth? Contact us for a FREE valuation!

Our team is ready to help you sell your home for the highest possible price ASAP
Key Details
Sold Price $435,000
Property Type Single Family Home
Sub Type Single Family Residence
Listing Status Sold
Purchase Type For Sale
Square Footage 2,060 sqft
Price per Sqft $211
MLS Listing ID 73073114
Sold Date 03/27/23
Style Cape
Bedrooms 4
Full Baths 3
Year Built 1950
Annual Tax Amount $3,006
Tax Year 2023
Lot Size 1.050 Acres
Acres 1.05
Property Description
Completely updated Cape. New stainless steel appliances in brand new kitchen with granite countertops and vinyl plank flooring. Original hardwood floors have been refinished in the three main floor bedrooms and living room. Brand new carpeting in 2nd floor bedroom that features walk-in closet and French doors. Three brand new bathrooms, one on each level. Three-season porch and laundry room right off the kitchen. Huge finished walk-out basement with five brand new windows provide lots of natural light. Whole-house Kohler hardwired generator. Artesian well and shallow well with water softening and WATTS filtering system. Oil furnace and supplemental wood-fired furnace heat the basement and main floor. Brand new mini-split ductless system heats and cools the 2nd floor. Nearby amenities include Hemlock Ridge Golf Course, 3 miles; Lake Siog State Park, half mile; Grand Trunk hiking and biking trails, 1 mile. Easy access to Mass Pike, Rt. 84. Title 5 pass.
Location
State MA
County Hampden
Direction Rt. 20 to East Brimfield Holland Road in Brimfield. Brimfield Holland Road becomes E. Brimfield Rd.
Rooms
Family Room Exterior Access, Recessed Lighting
Basement Full, Finished, Walk-Out Access, Interior Entry, Concrete
Primary Bedroom Level Second
Dining Room Flooring - Vinyl, Lighting - Overhead, Archway
Kitchen Flooring - Vinyl, Countertops - Stone/Granite/Solid, Kitchen Island, Cabinets - Upgraded, Recessed Lighting, Stainless Steel Appliances, Wine Chiller, Lighting - Overhead
Interior
Interior Features Lighting - Overhead, Sitting Room, Sun Room, Mud Room, Finish - Sheetrock, Internet Available - Broadband
Heating Forced Air, Oil, Wood Stove, Ductless
Cooling Ductless
Flooring Vinyl, Carpet, Concrete, Hardwood, Flooring - Wall to Wall Carpet, Flooring - Vinyl
Appliance Range, Dishwasher, Microwave, Refrigerator, Washer, Dryer, Wine Refrigerator, ENERGY STAR Qualified Dishwasher, Range Hood, Water Softener, Range - ENERGY STAR, Oven - ENERGY STAR, Electric Water Heater, Utility Connections for Electric Range, Utility Connections for Electric Dryer
Laundry Flooring - Vinyl, Electric Dryer Hookup, Washer Hookup, Lighting - Overhead, First Floor
Exterior
Garage Spaces 2.0
Community Features Shopping, Park, Walk/Jog Trails, Golf, Bike Path, Highway Access, Public School
Utilities Available for Electric Range, for Electric Dryer, Washer Hookup
Waterfront Description Beach Front, Lake/Pond, 1 to 2 Mile To Beach
Roof Type Shingle
Total Parking Spaces 4
Garage Yes
Building
Lot Description Wooded
Foundation Stone
Sewer Private Sewer
Water Private
Architectural Style Cape
Schools
High Schools Tantasqua
Others
Senior Community false
Read Less
Bought with Nicole Gleason • Prestigious Homes



