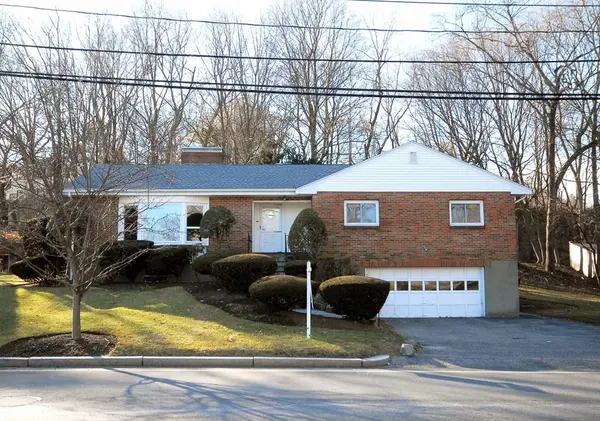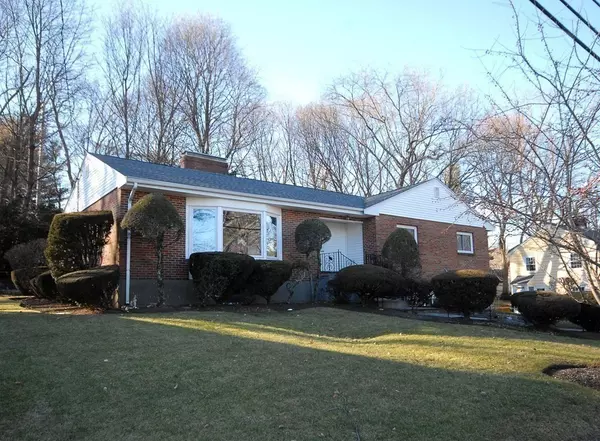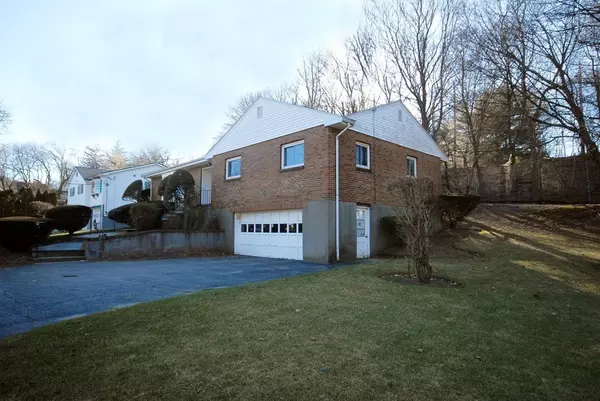For more information regarding the value of a property, please contact us for a free consultation.
436 Mystic St Arlington, MA 02474
Want to know what your home might be worth? Contact us for a FREE valuation!

Our team is ready to help you sell your home for the highest possible price ASAP
Key Details
Sold Price $969,000
Property Type Single Family Home
Sub Type Single Family Residence
Listing Status Sold
Purchase Type For Sale
Square Footage 2,123 sqft
Price per Sqft $456
MLS Listing ID 73076914
Sold Date 03/31/23
Style Ranch
Bedrooms 3
Full Baths 2
Half Baths 1
Year Built 1956
Annual Tax Amount $8,351
Tax Year 2022
Lot Size 8,712 Sqft
Acres 0.2
Property Description
Take in the views of Mystic Lake from your sun splashed living room or head out and take advantage of all of the recreational opportunities outside your doorstep! This well cared-for brick Ranch home sits on the Winchester line near the WCC & offers an amazing opportunity for first-time buyers or downsizers. Enter the foyer and living room w/ fireplace & large bay window that lets in both light & views! The very livable circular layout leads to a good-sized dining room w/ 2 charming built-ins & bright kitchen with a skylight, granite counters and eat-in area. The main level continues w/ a dedicated laundry area, full bath, 2 good sized bedrooms and a primary bedroom w/ additional full bath. The partially finished basement includes a family room w/ fireplace, utility room, half bath & access to the 2-car garage. This home is absolutely move-in ready yet still offers opportunities to customize to your specific liking! Easy access to Boston, Logan, and Arlington & Winchester amenities.
Location
State MA
County Middlesex
Zoning R0
Direction Mystic St Between Old Mystic St.
Rooms
Family Room Flooring - Wall to Wall Carpet, Lighting - Overhead
Basement Partial, Partially Finished, Interior Entry, Garage Access
Primary Bedroom Level Main
Dining Room Flooring - Hardwood, Lighting - Overhead
Kitchen Skylight, Flooring - Hardwood, Countertops - Stone/Granite/Solid, Recessed Lighting, Lighting - Overhead
Interior
Interior Features Closet, Lighting - Overhead, Entrance Foyer
Heating Forced Air, Natural Gas
Cooling Central Air
Flooring Tile, Carpet, Laminate, Hardwood, Flooring - Hardwood
Fireplaces Number 2
Fireplaces Type Family Room, Living Room
Appliance Range, Dishwasher, Disposal, Microwave, Refrigerator, Dryer, Gas Water Heater, Tankless Water Heater, Utility Connections for Electric Range, Utility Connections for Electric Oven, Utility Connections for Gas Dryer, Utility Connections for Electric Dryer
Laundry Flooring - Laminate, Main Level, Electric Dryer Hookup, Gas Dryer Hookup, Exterior Access, Lighting - Overhead, First Floor, Washer Hookup
Exterior
Exterior Feature Rain Gutters, Sprinkler System
Garage Spaces 2.0
Community Features Public Transportation, Conservation Area
Utilities Available for Electric Range, for Electric Oven, for Gas Dryer, for Electric Dryer, Washer Hookup
View Y/N Yes
View Scenic View(s)
Roof Type Shingle
Total Parking Spaces 2
Garage Yes
Building
Foundation Concrete Perimeter
Sewer Public Sewer
Water Public
Architectural Style Ranch
Schools
Elementary Schools Bishop/Stratton
Middle Schools Gibbs/Ottoson
High Schools Arlington High
Read Less
Bought with Lynne Lowenstein • Advisors Living - Arlington



