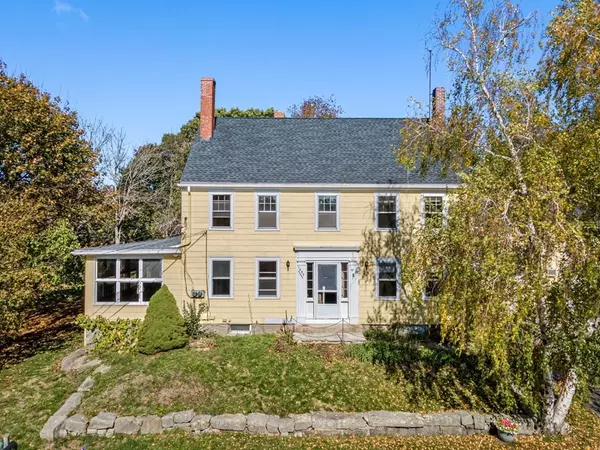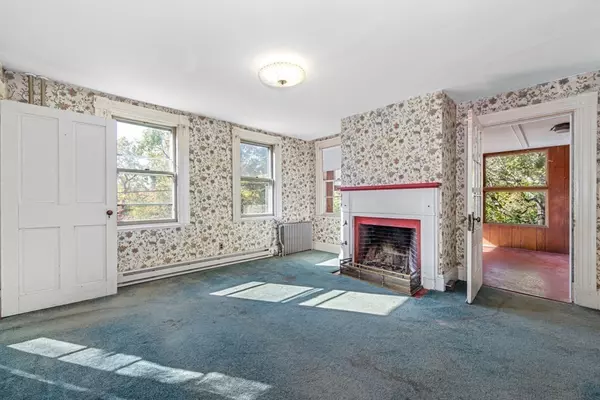For more information regarding the value of a property, please contact us for a free consultation.
6 Causeway Street Gloucester, MA 01930
Want to know what your home might be worth? Contact us for a FREE valuation!

Our team is ready to help you sell your home for the highest possible price ASAP
Key Details
Sold Price $642,000
Property Type Multi-Family
Sub Type Multi Family
Listing Status Sold
Purchase Type For Sale
Square Footage 3,942 sqft
Price per Sqft $162
MLS Listing ID 73054641
Sold Date 03/31/23
Bedrooms 5
Full Baths 3
Year Built 1832
Annual Tax Amount $6,475
Tax Year 2022
Lot Size 0.830 Acres
Acres 0.83
Property Description
Sitting majestically atop a knoll, this West Gloucester home has a history of stories and is looking forward to a future of more. The main house dates back to the early 1800's and has retained many original features enhancing its origins and character. The Main House has 4 rooms and full bath on the second floor. The walk up attic is waiting for your creative ideas. The first floor has a sunroom next to the living room, a dining room, a handicap full bath, and a country kitchen, a foyer hallway with main stairs to second floor. A second staircase from the kitchen makes for a flexible floor plan. The attached 2-3 bedroom apartment has one bath, an unfinished room for future expansion, a separate entrance and.a spacious eat in kitchen. This home is set on just over 36,000 square feet of land with the Greenbelt Hiking Trail and Thompson Street Reservation nearby. The MBTA station is 1.5 miles away and Wingaersheek Beach only 2.5 miles away.
Location
State MA
County Essex
Zoning R20
Direction Route 128 to Concord toward Wingaersheek to Causeway Street
Rooms
Basement Full, Concrete, Unfinished
Interior
Interior Features Unit 1(Bathroom With Tub & Shower, Country Kitchen), Unit 2(Bathroom With Tub & Shower), Unit 1 Rooms(Living Room, Dining Room, Kitchen, Mudroom, Sunroom), Unit 2 Rooms(Living Room, Kitchen, Other (See Remarks))
Heating Unit 1(Hot Water Radiators, Oil, Electric), Unit 2(Hot Water Baseboard, Oil)
Cooling Unit 1(None), Unit 2(None)
Flooring Wood, Unit 1(undefined)
Fireplaces Number 3
Appliance Unit 1(Range, Refrigerator, Washer, Dryer), Unit 2(Range), Electric Water Heater, Utility Connections for Electric Range
Laundry Washer Hookup
Exterior
Exterior Feature Balcony, Rain Gutters, Storage
Community Features Conservation Area, Highway Access, Public School, T-Station
Utilities Available for Electric Range, Washer Hookup
Waterfront Description Beach Front, Ocean, 1 to 2 Mile To Beach, Beach Ownership(Public)
Roof Type Shingle
Total Parking Spaces 5
Garage No
Building
Lot Description Easements
Story 4
Foundation Granite
Sewer Private Sewer
Water Public
Schools
Elementary Schools West Parish
Middle Schools O'Maley
High Schools Ghs
Others
Senior Community false
Read Less
Bought with Lori Bouchie • RE/MAX 360



