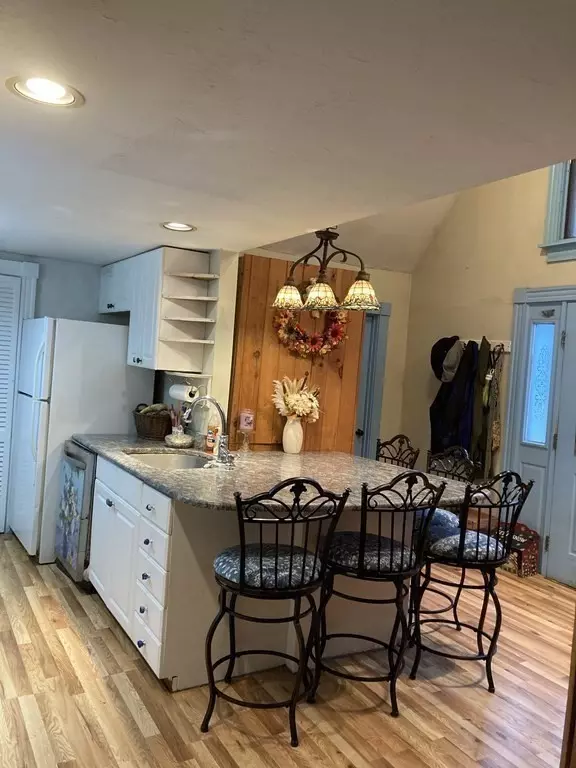For more information regarding the value of a property, please contact us for a free consultation.
13 Leno Rd Holland, MA 01521
Want to know what your home might be worth? Contact us for a FREE valuation!

Our team is ready to help you sell your home for the highest possible price ASAP
Key Details
Sold Price $250,000
Property Type Single Family Home
Sub Type Single Family Residence
Listing Status Sold
Purchase Type For Sale
Square Footage 1,145 sqft
Price per Sqft $218
MLS Listing ID 73042073
Sold Date 03/31/23
Style Contemporary
Bedrooms 2
Full Baths 2
Year Built 1959
Annual Tax Amount $3,204
Tax Year 2022
Lot Size 7,405 Sqft
Acres 0.17
Property Description
Sellers motivated! Make an offer! Start the new year in this quaint "Gingerbread House" across from the boat launch! Sit on front porch and enjoy your water view. First floor bedroom with pine wood floors. Kitchen has a large peninsula with five bar stools which stay with the home. Lots of cabinet storage in kitchen. Granite counter tops, recess lighting. Spacious living room with vaulted ceilings, hardwood floors in living room with pellet stove which heats most of the house up nicely. Renewal by Anderson picture window installed in 2018. 2nd floor main bedroom with pine hardwood floors, vaulted ceilings, double closets and it's own bath. Gardens galore. Patio on the side of house with gazebo. Roof done in 2017. Pellet stove installed 2017. New Septic installed in 2019. Passing Title V attached to listing. Front of house and front porch painted in 2022. Great access to full recreational lake. Bring your boat!!
Location
State MA
County Hampden
Zoning R
Direction GPS
Rooms
Primary Bedroom Level Second
Kitchen Flooring - Laminate, Window(s) - Stained Glass, Countertops - Stone/Granite/Solid, Dryer Hookup - Electric, Recessed Lighting, Washer Hookup, Gas Stove, Peninsula, Lighting - Pendant
Interior
Heating Baseboard, Propane, Pellet Stove
Cooling None
Flooring Wood, Laminate, Pine, Wood Laminate
Appliance Range, Refrigerator, Washer, Dryer, Range Hood, Electric Water Heater, Utility Connections for Gas Range, Utility Connections for Electric Dryer
Laundry Main Level, Electric Dryer Hookup, Washer Hookup, First Floor
Exterior
Exterior Feature Kennel
Community Features Walk/Jog Trails, Highway Access, Public School
Utilities Available for Gas Range, for Electric Dryer, Washer Hookup
Waterfront Description Beach Front, Lake/Pond, 0 to 1/10 Mile To Beach, Beach Ownership(Public)
Roof Type Shingle
Total Parking Spaces 3
Garage No
Building
Lot Description Wooded, Cleared, Level
Foundation Other
Sewer Private Sewer
Water Private
Architectural Style Contemporary
Others
Senior Community false
Read Less
Bought with Wheway Group • Coldwell Banker Realty - Western MA



