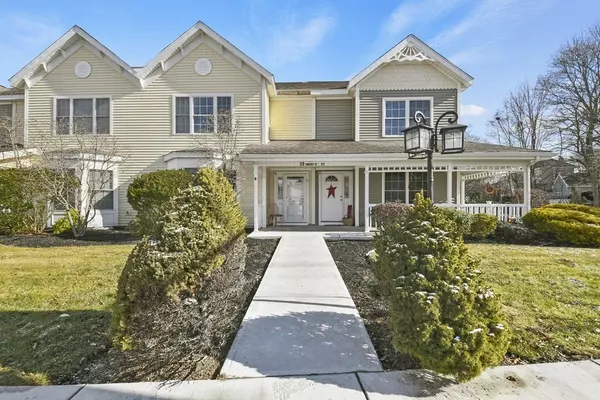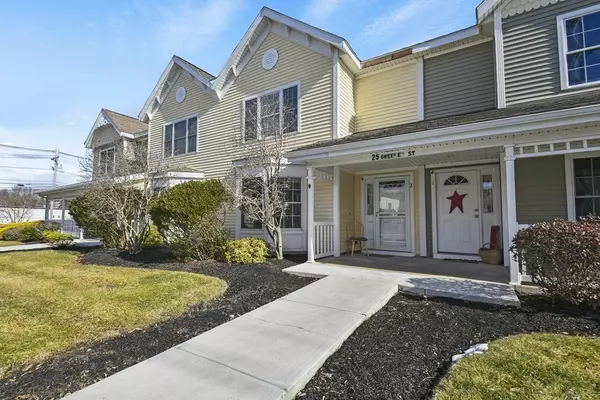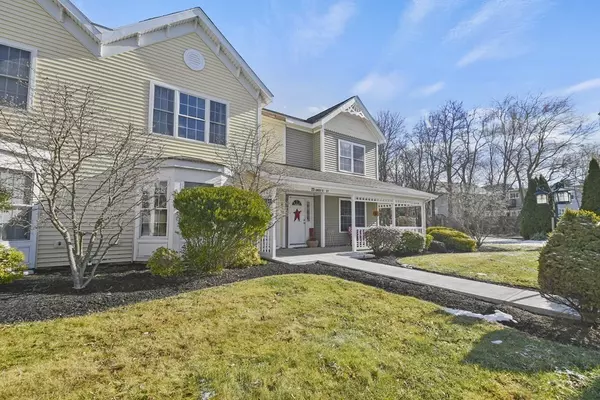For more information regarding the value of a property, please contact us for a free consultation.
25 Greeley Street #2 Clinton, MA 01510
Want to know what your home might be worth? Contact us for a FREE valuation!

Our team is ready to help you sell your home for the highest possible price ASAP
Key Details
Sold Price $352,000
Property Type Condo
Sub Type Condominium
Listing Status Sold
Purchase Type For Sale
Square Footage 1,767 sqft
Price per Sqft $199
MLS Listing ID 73077810
Sold Date 04/03/23
Bedrooms 2
Full Baths 2
Half Baths 1
HOA Fees $300/mo
HOA Y/N true
Year Built 2006
Annual Tax Amount $4,313
Tax Year 2023
Property Description
**Multiple Offers In** Come check out this freshly painted 2 bed, 2.5 bath condo with HW floors and recessed lighting throughout. You will love the open concept 1st floor living space. Sun filled living room featuring a bay window allowing tons of natural light to shine in, leads you into the spacious eat in kitchen with SS appliances, breakfast bar for additional seating, half bath with convenient 1st floor laundry and direct access to the attached 1 car garage. Hardwood floors continue up the stairs leading you to your primary bedroom with your very own private bath offering a walk-in closet, tiled stand up shower stall AND separate Jacuzzi tub. You will also find a remodeled second bedroom, full bath and office/reading nook. Slider off the kitchen brings you out to your private patio area for easy summer grilling. Newer HVAC system with Central Air and storm door. Unit is wired for surround sound. Conveniently located to all area amenities...and cats and dogs are welcome!
Location
State MA
County Worcester
Zoning RES
Direction Rt. 62 to Sterling St. to Greeley St.
Rooms
Basement N
Primary Bedroom Level Second
Kitchen Bathroom - Half, Ceiling Fan(s), Flooring - Hardwood, Dining Area, Countertops - Stone/Granite/Solid, Breakfast Bar / Nook, Exterior Access, Recessed Lighting, Slider, Stainless Steel Appliances
Interior
Heating Forced Air, Natural Gas
Cooling Central Air, None
Flooring Tile, Hardwood
Appliance Range, Dishwasher, Disposal, Microwave, Refrigerator, Washer, Dryer, Electric Water Heater, Tankless Water Heater
Laundry Electric Dryer Hookup, Washer Hookup, First Floor, In Unit
Exterior
Garage Spaces 1.0
Community Features Public Transportation, Shopping, Walk/Jog Trails
Roof Type Shingle
Total Parking Spaces 1
Garage Yes
Building
Story 2
Sewer Public Sewer
Water Public
Read Less
Bought with The Balestracci Group • Lamacchia Realty, Inc.



