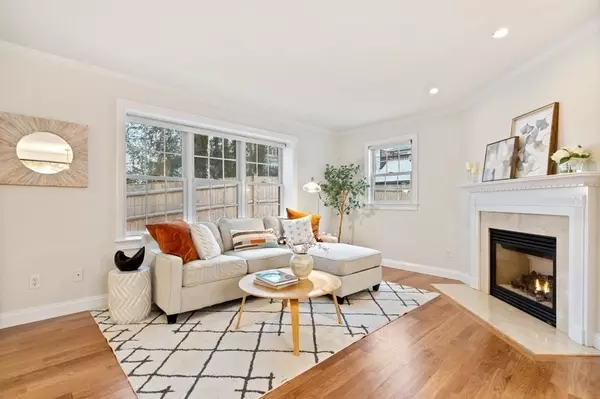For more information regarding the value of a property, please contact us for a free consultation.
62 Henderson Street #62 Arlington, MA 02474
Want to know what your home might be worth? Contact us for a FREE valuation!

Our team is ready to help you sell your home for the highest possible price ASAP
Key Details
Sold Price $980,000
Property Type Condo
Sub Type Condominium
Listing Status Sold
Purchase Type For Sale
Square Footage 2,232 sqft
Price per Sqft $439
MLS Listing ID 73071242
Sold Date 04/05/23
Bedrooms 3
Full Baths 2
Half Baths 1
HOA Fees $150/mo
HOA Y/N true
Year Built 2005
Annual Tax Amount $8,237
Tax Year 2022
Property Description
Tucked away on a tranquil E. Arlington side street, just steps from where Arlington meets Cambridge/Somerville, sits this young 3 bed / 2.5 bath townhome. Built in 2005, this 2200+ sq. ft. residence boasts an open living/dining/kitchen. Show off your cooking skills in your modern kitchen with granite counters, stainless-steel appliances & ample cabinet storage. Relax in your living room w/gas fireplace. Up one flight, you'll find two good-sized bedrooms & common bath w/tub. The primary bed features ensuite bath and double closets. The top floor features a large third bedroom w/closet, skylights & under-eve storage on two sides. Lower level offers two distinctive spaces – a finished flex space for a family room/gym/play space & adjoining unfinished space for storage or home workshop. A/C, two porches, common yard with your own deeded raised bed garden. Steps to Waldo Park, Capitol Theater, shops/restaurants and bike paths, and convenience to Whole Foods, Rt 2 & Alewife T stop.
Location
State MA
County Middlesex
Zoning R2
Direction Turn to Henderson St from Massachusetts Avenue
Rooms
Basement Y
Primary Bedroom Level Second
Dining Room Flooring - Hardwood, Open Floorplan
Kitchen Flooring - Hardwood, Countertops - Stone/Granite/Solid
Interior
Interior Features Play Room
Heating Forced Air, Natural Gas
Cooling Central Air
Flooring Hardwood, Flooring - Hardwood
Fireplaces Number 1
Fireplaces Type Living Room
Appliance Range, Dishwasher, Disposal, Microwave, Refrigerator, Washer, Dryer, Gas Water Heater, Utility Connections for Gas Range, Utility Connections for Gas Dryer
Laundry First Floor, In Unit
Exterior
Exterior Feature Garden
Fence Fenced
Community Features Public Transportation, Shopping, Park, Walk/Jog Trails, Bike Path, Highway Access, Private School, Public School, T-Station, University
Utilities Available for Gas Range, for Gas Dryer
View Y/N Yes
View City
Roof Type Shingle
Total Parking Spaces 2
Garage No
Building
Story 4
Sewer Public Sewer
Water Public
Schools
Elementary Schools Hardy/Thompson
Middle Schools Ottoson
High Schools Arlington Hs
Others
Pets Allowed Yes
Senior Community false
Acceptable Financing Contract
Listing Terms Contract
Read Less
Bought with Currier, Lane & Young • Compass



