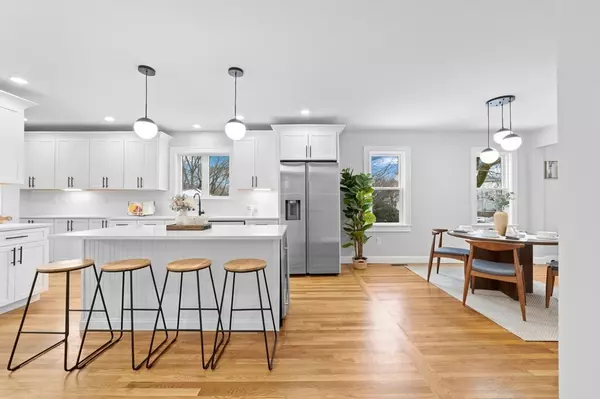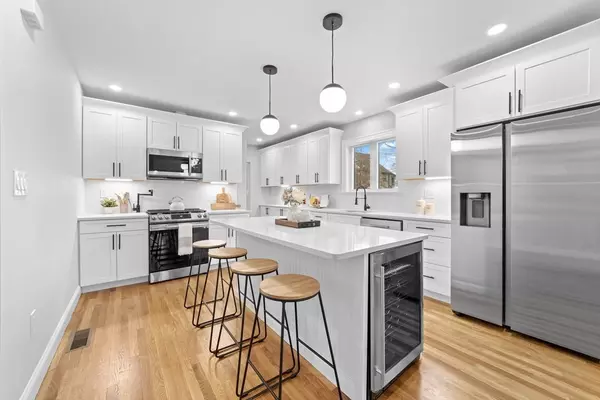For more information regarding the value of a property, please contact us for a free consultation.
122 Webster St #1 Arlington, MA 02474
Want to know what your home might be worth? Contact us for a FREE valuation!

Our team is ready to help you sell your home for the highest possible price ASAP
Key Details
Sold Price $945,000
Property Type Condo
Sub Type Condominium
Listing Status Sold
Purchase Type For Sale
Square Footage 1,993 sqft
Price per Sqft $474
MLS Listing ID 73075221
Sold Date 04/06/23
Bedrooms 4
Full Baths 2
HOA Fees $178/mo
HOA Y/N true
Year Built 1925
Annual Tax Amount $11,308
Tax Year 2022
Property Description
122 Webster street, Arlington's best deal on the market for newly renovated 4 bed 1st floor unit! Gut rehabbed - Clean, sleek and modern finish's throughout the well-designed floor plan allowing for comfortable living and functionality. 1st floor features an open concept design w/ tons of natural light in every room, custom kitchen w/ modern finishes, quartz countertops, large island w/ plenty of cabinet space.1st floor also has 2 spacious bedrooms w/ large closets, a full bath, mudroom & sunroom. Lower level boasts a large family room/bonus room, 2 beds and 1 full bath, laundry room and private storage in the basement! The exterior offers a beautiful backyard w/ a newly installed sprinkler system and off-street parking. Small town vibes with big city amenities from its coffee shops to mix of restaurants & short ride to Mass Ave and nearby parks.
Location
State MA
County Middlesex
Zoning R2
Direction Off Warren st
Rooms
Family Room Flooring - Vinyl
Basement Y
Primary Bedroom Level First
Dining Room Flooring - Hardwood
Kitchen Flooring - Hardwood, Recessed Lighting, Stainless Steel Appliances, Wine Chiller, Gas Stove
Interior
Heating Central
Cooling Central Air
Appliance Range, Dishwasher, Disposal, Microwave, Refrigerator, Washer, Dryer, Wine Refrigerator, Gas Water Heater, Tankless Water Heater, Utility Connections for Gas Range, Utility Connections for Electric Dryer
Laundry Flooring - Vinyl, In Basement, In Unit
Exterior
Exterior Feature Sprinkler System
Community Features Public Transportation, Park, Walk/Jog Trails, Bike Path, Highway Access, Public School
Utilities Available for Gas Range, for Electric Dryer
Total Parking Spaces 2
Garage No
Building
Story 2
Sewer Public Sewer
Water Public
Schools
Elementary Schools Thompson School
Middle Schools Thompson School
Read Less
Bought with Beth Sager Group • Keller Williams Realty Boston Northwest



