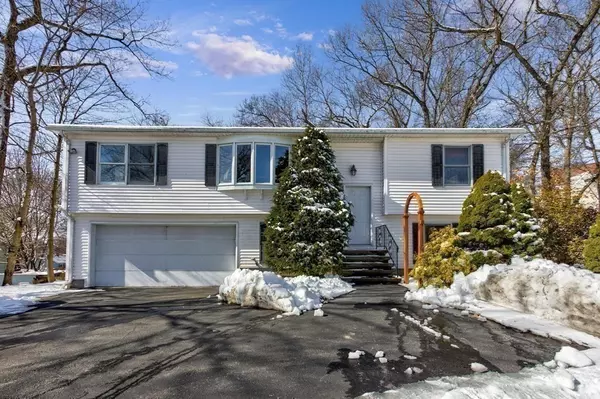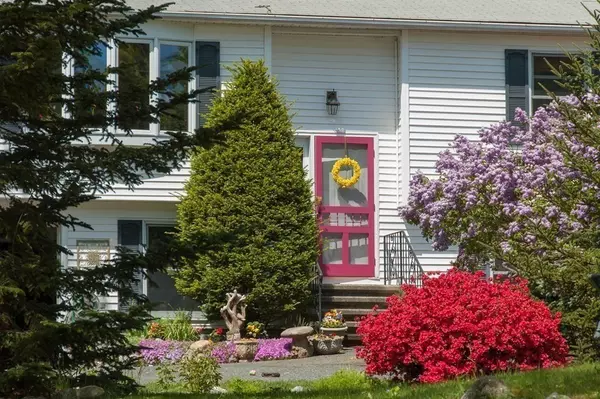For more information regarding the value of a property, please contact us for a free consultation.
68 Dothan St Arlington, MA 02474
Want to know what your home might be worth? Contact us for a FREE valuation!

Our team is ready to help you sell your home for the highest possible price ASAP
Key Details
Sold Price $1,030,000
Property Type Single Family Home
Sub Type Single Family Residence
Listing Status Sold
Purchase Type For Sale
Square Footage 1,986 sqft
Price per Sqft $518
MLS Listing ID 73083093
Sold Date 04/07/23
Style Raised Ranch
Bedrooms 3
Full Baths 2
HOA Y/N false
Year Built 1987
Annual Tax Amount $10,012
Tax Year 2022
Lot Size 0.320 Acres
Acres 0.32
Property Description
A hidden oasis providing privacy and serenity offering a wonderful yard and garden delivering the tranquility you desire after a long day at work. If you are looking for this type of quiet setting and opportunity in your life, or if you are a gardener, then come and visit this lovely property. Included with the yard is a spacious Ranch style home constructed in 1987. The main level has vaulted ceilings with an open concept containing a large living room, dining area, and kitchen. All three bedrooms are located on the main level including the primary suite with a private bath. The lower level has family room, a private office with built in bookcases and a laundry area. On the main level, most of the interior was recently painted and the hardwood floors were refinished. Bonus... there is a two car garage with a Tesla charger. If you like outside recreation, close by are the Whipple Hill Conservation land, The Wright Locke Farm, and of course the McLennan Park and playground.
Location
State MA
County Middlesex
Zoning R1
Direction Thesda to Dothan. Long driveway behind 72 Dothan
Rooms
Family Room Closet, Flooring - Hardwood, Cable Hookup
Basement Full, Finished, Interior Entry, Garage Access
Primary Bedroom Level Main
Dining Room Vaulted Ceiling(s), Flooring - Hardwood, Open Floorplan
Kitchen Vaulted Ceiling(s), Open Floorplan
Interior
Interior Features Closet, Closet/Cabinets - Custom Built, Office
Heating Baseboard, Oil
Cooling None
Flooring Wood, Vinyl, Carpet, Hardwood, Flooring - Hardwood
Appliance Range, Dishwasher, Microwave, Refrigerator, Washer, Dryer, Water Heater, Utility Connections for Electric Range, Utility Connections for Electric Dryer
Laundry In Basement
Exterior
Exterior Feature Rain Gutters, Storage
Garage Spaces 2.0
Community Features Public Transportation, Park, Bike Path, Conservation Area, Public School
Utilities Available for Electric Range, for Electric Dryer
Roof Type Shingle
Total Parking Spaces 4
Garage Yes
Building
Foundation Concrete Perimeter
Sewer Public Sewer
Water Public
Architectural Style Raised Ranch
Schools
Elementary Schools Peirce
Middle Schools Gibbs/Ottoson
High Schools Ahs
Others
Senior Community false
Acceptable Financing Other (See Remarks)
Listing Terms Other (See Remarks)
Read Less
Bought with Jason Jeon • Compass



