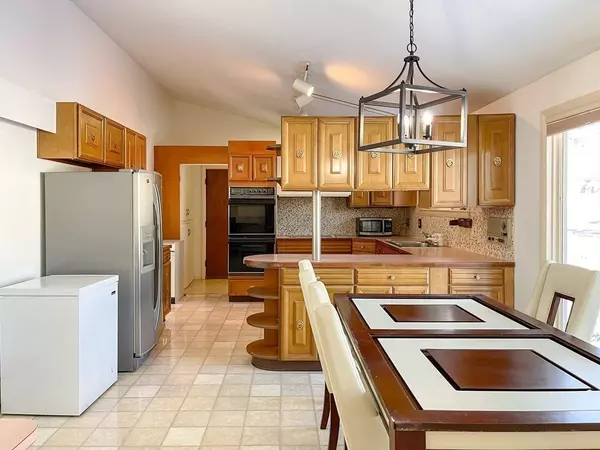For more information regarding the value of a property, please contact us for a free consultation.
29 Fairlawn Ave Gardner, MA 01440
Want to know what your home might be worth? Contact us for a FREE valuation!

Our team is ready to help you sell your home for the highest possible price ASAP
Key Details
Sold Price $437,000
Property Type Single Family Home
Sub Type Single Family Residence
Listing Status Sold
Purchase Type For Sale
Square Footage 2,289 sqft
Price per Sqft $190
MLS Listing ID 73064980
Sold Date 03/31/23
Style Mid-Century Modern
Bedrooms 4
Full Baths 2
Half Baths 1
Year Built 1965
Annual Tax Amount $6,209
Tax Year 2022
Lot Size 0.440 Acres
Acres 0.44
Property Description
Welcome to this unique Mid-Century Modern Single Family home situated in a tranquil neighborhood of Gardner! Custom built and designed by Chestnut Hill Architect, Stanely Myers, this split entry is sure to impress! This beautiful single family home is located in the charming town of Gardner, Massachusetts. It boasts four spacious bedrooms, providing plenty of room for a growing family or guests. The home has been well-maintained and features open kitchen w/ cathedral ceilings, 2.5 bathrooms w/ some updates and a wooded backyard perfect for entertaining. The property is located in a quiet neighborhood, just a short distance from the town's many amenities, including schools, shops, and restaurants. With its combination of space, comfort, and convenience, this home offers everything you need and more! Roof replaced in 2019, Exterior Paint done in 2022, Fresh Carpet in most rooms, New Master Bedroom Bathroom, and more! Come see it today!
Location
State MA
County Worcester
Zoning Res
Direction Use GPS
Rooms
Basement Full
Interior
Interior Features Laundry Chute
Heating Baseboard, Oil
Cooling Wall Unit(s), Whole House Fan
Flooring Tile, Vinyl, Carpet
Appliance Oven, Dishwasher, Trash Compactor, Microwave, Countertop Range, Refrigerator, Washer, Dryer, Oil Water Heater, Tankless Water Heater, Utility Connections for Electric Range, Utility Connections for Electric Oven, Utility Connections for Electric Dryer
Laundry Washer Hookup
Exterior
Exterior Feature Balcony, Rain Gutters
Garage Spaces 2.0
Community Features Public Transportation, Shopping, Pool, Walk/Jog Trails, Medical Facility, Highway Access, Public School
Utilities Available for Electric Range, for Electric Oven, for Electric Dryer, Washer Hookup
Roof Type Shingle
Total Parking Spaces 4
Garage Yes
Building
Lot Description Wooded, Level
Foundation Concrete Perimeter
Sewer Public Sewer
Water Public
Architectural Style Mid-Century Modern
Read Less
Bought with Brenda Albert • LAER Realty Partners



