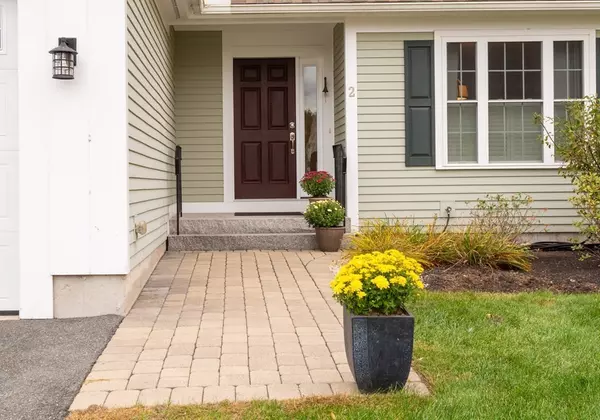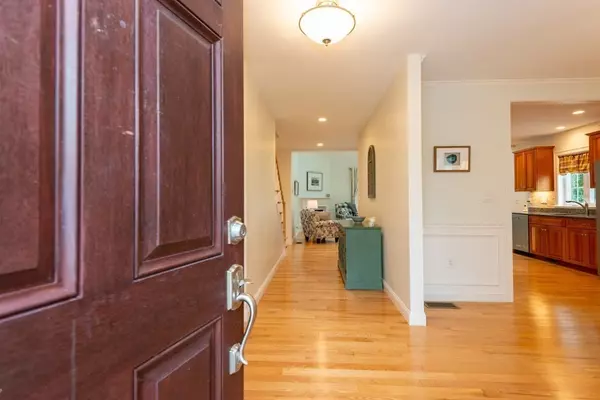For more information regarding the value of a property, please contact us for a free consultation.
2 Patton Ridge #2 Hamilton, MA 01982
Want to know what your home might be worth? Contact us for a FREE valuation!

Our team is ready to help you sell your home for the highest possible price ASAP
Key Details
Sold Price $929,000
Property Type Condo
Sub Type Condominium
Listing Status Sold
Purchase Type For Sale
Square Footage 2,511 sqft
Price per Sqft $369
MLS Listing ID 73044764
Sold Date 04/12/23
Bedrooms 2
Full Baths 2
Half Baths 1
HOA Fees $678/mo
HOA Y/N true
Year Built 2016
Annual Tax Amount $14,878
Tax Year 2023
Lot Size 4.400 Acres
Acres 4.4
Property Description
Elegant Townhouse at Patton Ridge! This is a 55+ Luxury community of 12 homes built by awarding winning C.P. Berry Homes in 2015. Pastoral views with scenic views of the Ipswich River and adjacent to the Patton Homestead. This luxury home offers an open floor plan, formal dining room, with beautiful gleaming wood flooring, a welcoming kitchen with stainless appliances, gorgeous granite counters, and a spacious breakfast bar . The living room offers cathedral/vaulted ceilings, skylights, a gas fireplace, sliders to a beautiful full length composite deck with views of the Ipswich River. The first floor primary suite is bright and airy with sliders to the deck, overlooking the yard, woods and river. The walk-in closet and oversize bathroom are fantastic . The second story has another bedroom, full bath, storage and closets plus the open loft area. The full basement has high ceilings, very usable additional space and extra windows. Many rooms freshly painted and office has new carpet.
Location
State MA
County Essex
Zoning RES
Direction ASBURY ST TO PATTON RIDGE FIRST UNIT OF LEFT OR TOPSFIELD RD TO ASBURY TO PATTON RIDGE COMPLEX
Rooms
Family Room Cable Hookup
Basement N
Primary Bedroom Level Main
Dining Room Flooring - Wood, Recessed Lighting
Kitchen Flooring - Wood, Countertops - Stone/Granite/Solid, Breakfast Bar / Nook, Cabinets - Upgraded, Open Floorplan, Recessed Lighting, Stainless Steel Appliances
Interior
Interior Features Bonus Room, Center Hall, Foyer
Heating Central, Forced Air, Natural Gas, Propane
Cooling Central Air
Flooring Wood, Tile
Fireplaces Number 1
Fireplaces Type Living Room
Appliance Range, Dishwasher, Refrigerator, Propane Water Heater, Utility Connections for Electric Range, Utility Connections for Electric Oven, Utility Connections for Electric Dryer
Laundry Main Level, First Floor, In Unit
Exterior
Exterior Feature Garden, Rain Gutters, Professional Landscaping, Sprinkler System
Garage Spaces 2.0
Community Features Public Transportation, Shopping, Park, Walk/Jog Trails, Stable(s), Conservation Area, House of Worship, Private School, Public School
Utilities Available for Electric Range, for Electric Oven, for Electric Dryer
Waterfront Description Beach Front, Ocean, 1 to 2 Mile To Beach, Beach Ownership(Public)
Roof Type Shingle
Total Parking Spaces 2
Garage Yes
Building
Story 2
Sewer Private Sewer
Water Public
Schools
Middle Schools Hamilton Wenham
High Schools Hamilton Wenham
Others
Pets Allowed Yes w/ Restrictions
Senior Community true
Acceptable Financing Contract
Listing Terms Contract
Read Less
Bought with David Brown • Coldwell Banker Realty - Beverly



