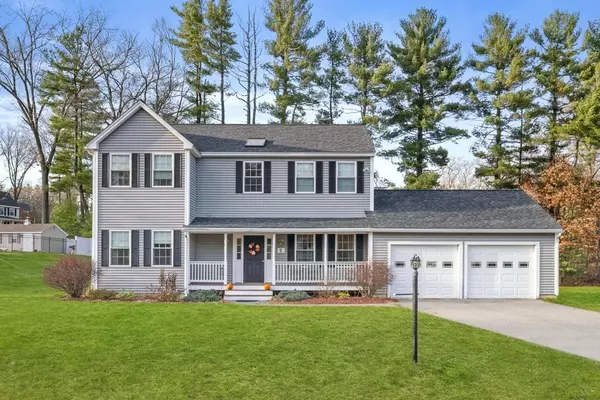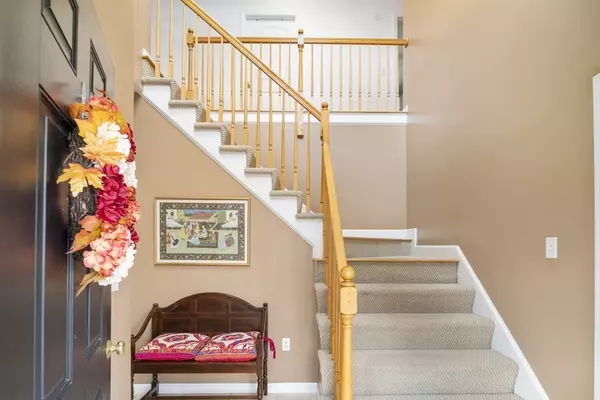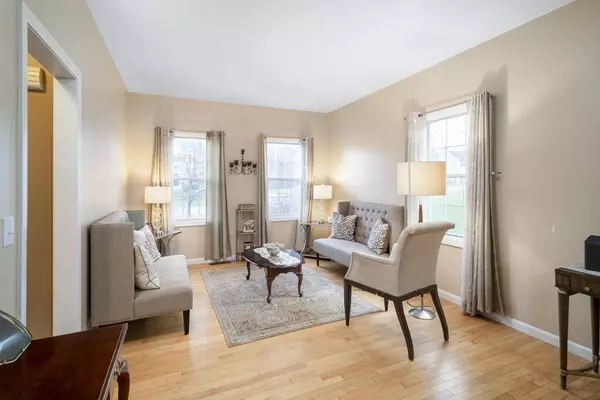For more information regarding the value of a property, please contact us for a free consultation.
6 Wilkate Pl Clinton, MA 01510
Want to know what your home might be worth? Contact us for a FREE valuation!

Our team is ready to help you sell your home for the highest possible price ASAP
Key Details
Sold Price $575,000
Property Type Single Family Home
Sub Type Single Family Residence
Listing Status Sold
Purchase Type For Sale
Square Footage 2,785 sqft
Price per Sqft $206
MLS Listing ID 73072693
Sold Date 04/14/23
Style Colonial
Bedrooms 3
Full Baths 3
Half Baths 1
Year Built 2007
Annual Tax Amount $6,776
Tax Year 2023
Lot Size 0.410 Acres
Acres 0.41
Property Description
Beautiful, young Colonial, located in a Cul-de-sac, in desirable Gorman Farms neighborhood! The main level is spacious, featuring a two-story foyer w/ skylight and wood flooring throughout; and has a formal living room, along with a family room complete w/ a fireplace, that is open to the kitchen. There is also a formal dining room; the kitchen is large with a slider out to a deck; featuring ample cabinetry, pantry space, matching white appliances, and a gas stove via propane! Convenient half bath. Upstairs you will find two good size bedrooms and a spacious common bath which also has side-by-side laundry! The primary suite is just right, featuring a great size bedroom with vaulted ceiling, en-suite bath w/ double vanity and excellent size W-I-C! But wait, there's more! In the basement is recently finished space, featuring over 800 sqft, including a potential 4th bedroom, 3/4 bath, storage, and large rec room! Two car garage, and large level lot complete the package! Won't last!
Location
State MA
County Worcester
Zoning 9999
Direction Woodlawn St. to Fitch Rd to Wilkate Pl
Rooms
Family Room Ceiling Fan(s), Flooring - Hardwood, Open Floorplan
Basement Full, Finished
Primary Bedroom Level Second
Dining Room Flooring - Hardwood, Lighting - Overhead
Kitchen Flooring - Hardwood, Dining Area, Balcony / Deck, Breakfast Bar / Nook, Exterior Access, Open Floorplan, Recessed Lighting, Slider, Lighting - Overhead
Interior
Interior Features Bathroom - 3/4, Bathroom - With Shower Stall, Closet, Recessed Lighting, Bathroom, Media Room
Heating Central, Oil
Cooling Other
Flooring Wood, Tile, Carpet, Flooring - Wall to Wall Carpet
Fireplaces Number 1
Fireplaces Type Family Room
Appliance Range, Dishwasher, Disposal, Refrigerator, Washer, Dryer, Electric Water Heater, Utility Connections for Gas Range
Laundry Second Floor
Exterior
Exterior Feature Storage
Garage Spaces 2.0
Utilities Available for Gas Range
Roof Type Shingle
Total Parking Spaces 4
Garage Yes
Building
Lot Description Level
Foundation Concrete Perimeter
Sewer Public Sewer
Water Public
Read Less
Bought with Rawad Saade • DCU Realty - Chelmsford



