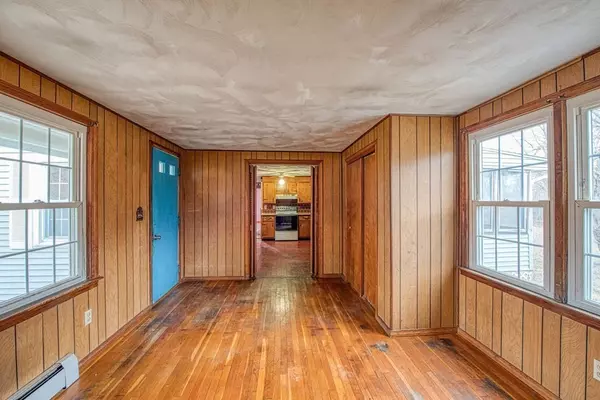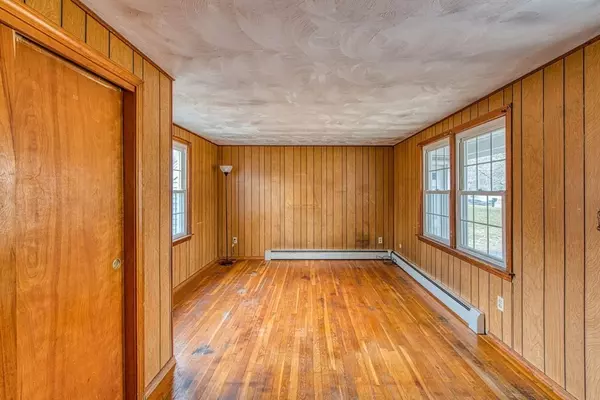For more information regarding the value of a property, please contact us for a free consultation.
77 Elm Street East Raynham, MA 02767
Want to know what your home might be worth? Contact us for a FREE valuation!

Our team is ready to help you sell your home for the highest possible price ASAP
Key Details
Sold Price $451,000
Property Type Single Family Home
Sub Type Single Family Residence
Listing Status Sold
Purchase Type For Sale
Square Footage 2,221 sqft
Price per Sqft $203
MLS Listing ID 73087899
Sold Date 04/14/23
Style Cape
Bedrooms 4
Full Baths 1
Half Baths 1
HOA Y/N false
Year Built 1967
Annual Tax Amount $5,113
Tax Year 2022
Lot Size 0.520 Acres
Acres 0.52
Property Description
HIGHEST AND BEST OFFERS DUE MONDAY MARCH 20TH BY 5PM. PLEASE SEE INSTRUCTIONS FOR OFFER SUBMISSIONS ON MLS.Welcome to Raynham where this adorable home awaits you! This home has many wonderful opportunities for the next family to love! The first level features a quaint country eat-in kitchen, family room, large and inviting dining room and living room, which offer hardwood flooring beneath the carpeting and both of which open to one another, perfect for family entertainment. The second floor offers four bedrooms, all of which have hardwood flooring too, one and a half baths, and a finished family room in the basement for extra space, storage and family fun! What more can one hope for? A large private, fenced in yard, an attached screened in porch overlooking rear yard and a generous one car garage with storage area and attached with side entry. All of which is located within minutes to major highways Rts. 138, 24 and 495 making a commuters dream come true!
Location
State MA
County Bristol
Zoning Res A
Direction Please use personal GPS. Rt.138 to Elm Street East.
Rooms
Family Room Closet, Flooring - Hardwood
Basement Full, Partially Finished, Bulkhead, Sump Pump, Concrete
Primary Bedroom Level First
Dining Room Flooring - Hardwood, Flooring - Wall to Wall Carpet
Kitchen Flooring - Vinyl, Dining Area, Countertops - Stone/Granite/Solid
Interior
Heating Baseboard, Oil
Cooling None
Flooring Vinyl, Carpet, Hardwood
Appliance Range, Oil Water Heater, Tankless Water Heater, Utility Connections for Electric Range, Utility Connections for Electric Oven, Utility Connections for Electric Dryer
Laundry In Basement, Washer Hookup
Exterior
Garage Spaces 1.0
Fence Fenced/Enclosed
Community Features Shopping, Highway Access, House of Worship, Public School
Utilities Available for Electric Range, for Electric Oven, for Electric Dryer, Washer Hookup
Roof Type Shingle
Total Parking Spaces 4
Garage Yes
Building
Lot Description Cleared, Level
Foundation Concrete Perimeter
Sewer Public Sewer
Water Public
Architectural Style Cape
Schools
Elementary Schools Merrill/Lalib.
Middle Schools Raynham Middle
High Schools Br
Others
Senior Community false
Acceptable Financing Contract
Listing Terms Contract
Read Less
Bought with James Sweeney • eXp Realty



