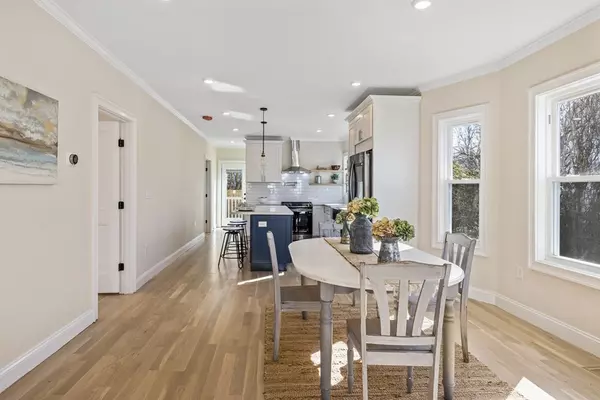For more information regarding the value of a property, please contact us for a free consultation.
5 Adams St #5 Arlington, MA 02474
Want to know what your home might be worth? Contact us for a FREE valuation!

Our team is ready to help you sell your home for the highest possible price ASAP
Key Details
Sold Price $1,100,000
Property Type Condo
Sub Type Condominium
Listing Status Sold
Purchase Type For Sale
Square Footage 2,140 sqft
Price per Sqft $514
MLS Listing ID 73077904
Sold Date 04/13/23
Bedrooms 4
Full Baths 4
HOA Fees $180
HOA Y/N true
Year Built 1921
Annual Tax Amount $1,257
Tax Year 2023
Property Description
This luxurious & completely gut renovated 4 bed, 4 bath, 2140sqft duplex condo in East Arlington is a gem. Bright, open main floor plan w/ spacious fireplaced living room, dining room & professional-grade kitchen w/ large island, Samsung stainless steel appliances including smart fridge, over stove pot filler & farmhouse sink w/ touch faucet. 3 of the 4 bedrooms have ensuite baths giving flexibility for use. Lower level offers 2nd living room w/ wet-bar & wine fridge. Special insulation & sound dampening, French drain, sump-pump, & radon mitigation installed for extra comfort & assurance. Back deck & shared back yard/patio for outside entertaining. Garage space as well as additional parking space in driveway. Less than 1/4 mile to Spy Pond & Minuteman Bike Path which takes you to Alewife Red Line T in just over a mile. 1/2 mile to Arlington Center or Capitol Theater. Easy access to Rt 2 or I95. With in-unit washer & dryer hookups, lots of closets & storage, this home has it all!
Location
State MA
County Middlesex
Area East Arlington
Zoning R2
Direction Mass Ave to Adams - 5 Adams is the door on the Right. Parking for the unit is the left side
Rooms
Family Room Closet, Flooring - Vinyl, Wet Bar, Open Floorplan, Recessed Lighting
Basement Y
Primary Bedroom Level Basement
Dining Room Flooring - Hardwood, Window(s) - Bay/Bow/Box, Open Floorplan, Recessed Lighting, Crown Molding
Kitchen Flooring - Hardwood, Dining Area, Balcony / Deck, Countertops - Stone/Granite/Solid, Countertops - Upgraded, Kitchen Island, Cabinets - Upgraded, Deck - Exterior, Exterior Access, Open Floorplan, Recessed Lighting, Remodeled, Stainless Steel Appliances, Pot Filler Faucet, Gas Stove, Lighting - Pendant, Crown Molding
Interior
Interior Features Recessed Lighting, Bathroom - Full, Bathroom - Tiled With Shower Stall, Lighting - Overhead, Entry Hall, Bathroom, Wet Bar, Internet Available - Unknown
Heating Forced Air, Natural Gas, Hydro Air
Cooling Central Air
Flooring Marble, Hardwood, Flooring - Hardwood, Flooring - Marble, Flooring - Vinyl
Fireplaces Number 1
Fireplaces Type Living Room
Appliance Range, Disposal, Microwave, Refrigerator, ENERGY STAR Qualified Refrigerator, ENERGY STAR Qualified Dishwasher, Range Hood, Range - ENERGY STAR, Other, Gas Water Heater, Tankless Water Heater, Plumbed For Ice Maker, Utility Connections for Gas Range, Utility Connections for Electric Dryer
Laundry In Basement, In Unit, Washer Hookup
Exterior
Exterior Feature Rain Gutters
Garage Spaces 1.0
Fence Fenced
Community Features Public Transportation, Shopping, Park, Walk/Jog Trails, Bike Path, Highway Access, Public School, T-Station, Other
Utilities Available for Gas Range, for Electric Dryer, Washer Hookup, Icemaker Connection
Roof Type Shingle
Total Parking Spaces 1
Garage Yes
Building
Story 2
Sewer Public Sewer
Water Public
Schools
Elementary Schools Thompson
Middle Schools Ottoson
High Schools Arlington High
Others
Pets Allowed Yes w/ Restrictions
Read Less
Bought with Kristin Santagati • Coldwell Banker Realty - Belmont



