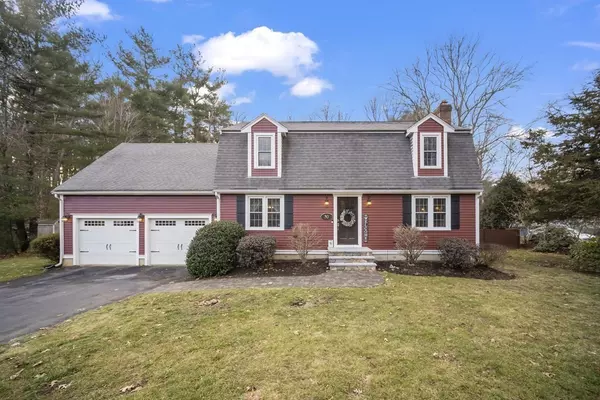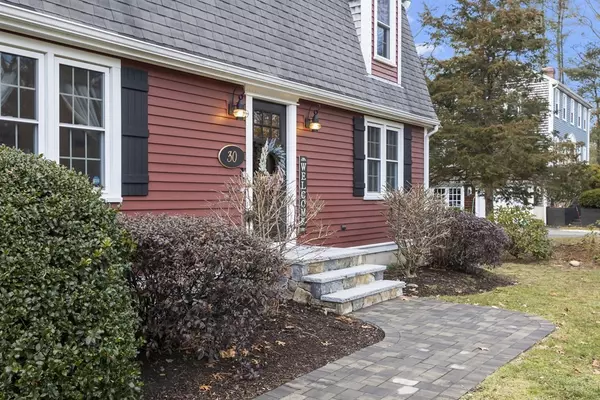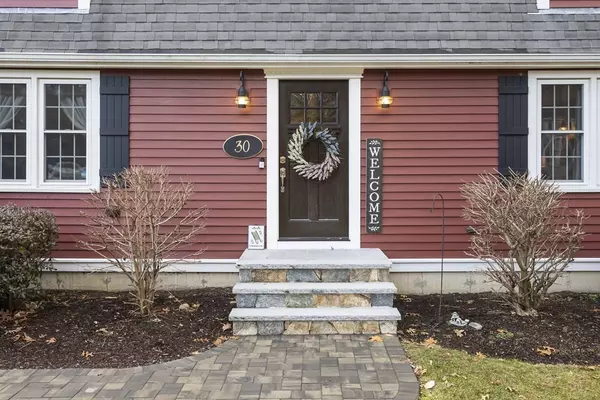For more information regarding the value of a property, please contact us for a free consultation.
30 Patricia Dr Bridgewater, MA 02324
Want to know what your home might be worth? Contact us for a FREE valuation!

Our team is ready to help you sell your home for the highest possible price ASAP
Key Details
Sold Price $649,900
Property Type Single Family Home
Sub Type Single Family Residence
Listing Status Sold
Purchase Type For Sale
Square Footage 1,968 sqft
Price per Sqft $330
MLS Listing ID 73075865
Sold Date 04/14/23
Style Colonial, Gambrel /Dutch
Bedrooms 3
Full Baths 2
Half Baths 1
HOA Y/N false
Year Built 1995
Annual Tax Amount $6,567
Tax Year 2022
Lot Size 0.480 Acres
Acres 0.48
Property Description
Just the one that you've been waiting for...well loved family home on a cul-de-sac! First floor has a nice open floor plan with hardwood floors throughout and sight lines from the family room to kitchen and sun room. Morning coffee tastes even better while relaxing in the sunroom w/gas fireplace, lots of windows & natural light. Perfect home for entertaining. Preparing meals is a pleasure in well laid out kitchen w/granite countertops & SS appliances while the kids do their homework on the peninsula. Enjoy movie night in front of the wood burning fireplace. The dining room is perfect for special occasion dinners. 1/2 bath completes the 1st floor. The 2nd floor hosts a large master bdrm, full updated ensuite and a walk-in closet to dream about. Two more bdrms and add'l full bath complete the 2nd level. Let's head down to the full finished basement (bonus) where we can escape and hang w/friends or perhaps workout or "work". New deck overlooking large back yard and pool.
Location
State MA
County Plymouth
Zoning res
Direction Route 18 to Flagg Street, left on Patricia.
Rooms
Family Room Flooring - Hardwood
Basement Full, Finished, Interior Entry, Bulkhead
Primary Bedroom Level Second
Dining Room Flooring - Hardwood
Kitchen Flooring - Hardwood, Countertops - Stone/Granite/Solid, Open Floorplan
Interior
Interior Features Cathedral Ceiling(s), Sun Room
Heating Central, Forced Air
Cooling Central Air
Flooring Wood, Tile, Vinyl, Carpet, Flooring - Hardwood
Fireplaces Number 2
Fireplaces Type Family Room
Appliance Range, Dishwasher, Gas Water Heater, Plumbed For Ice Maker, Utility Connections for Gas Range, Utility Connections for Gas Oven, Utility Connections for Gas Dryer
Laundry In Basement
Exterior
Exterior Feature Storage
Garage Spaces 2.0
Pool Above Ground
Community Features Public Transportation, Shopping, Park, Walk/Jog Trails, Highway Access, University
Utilities Available for Gas Range, for Gas Oven, for Gas Dryer, Icemaker Connection, Generator Connection
Roof Type Shingle
Total Parking Spaces 6
Garage Yes
Private Pool true
Building
Lot Description Cul-De-Sac, Wooded
Foundation Concrete Perimeter
Sewer Private Sewer
Water Public
Read Less
Bought with Erika Collins Realty Group • RE/MAX Platinum



