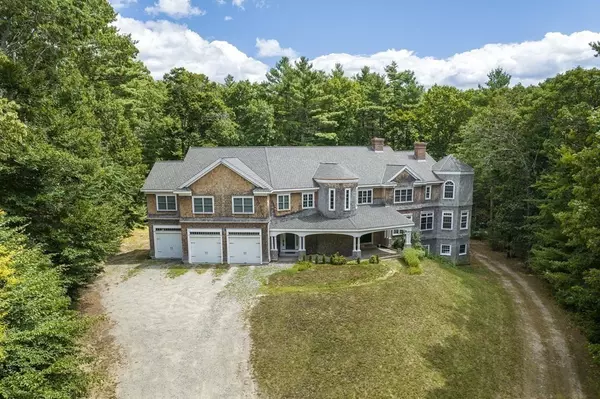For more information regarding the value of a property, please contact us for a free consultation.
370 Grove St Norwell, MA 02061
Want to know what your home might be worth? Contact us for a FREE valuation!

Our team is ready to help you sell your home for the highest possible price ASAP
Key Details
Sold Price $1,310,000
Property Type Single Family Home
Sub Type Single Family Residence
Listing Status Sold
Purchase Type For Sale
Square Footage 6,665 sqft
Price per Sqft $196
MLS Listing ID 73024744
Sold Date 04/19/23
Style Other (See Remarks)
Bedrooms 6
Full Baths 4
Half Baths 1
HOA Y/N false
Year Built 2006
Annual Tax Amount $34,618
Tax Year 2022
Lot Size 7.330 Acres
Acres 7.33
Property Description
Beautiful and spacious custom-built designer 6,665 sq ft home set on 7+ acres neighboring Hornstra Farm. This exquisite home boasts 9' ceilings and oversized windows for incredible natural light. Open floor plan with Chef's kitchen features top-of-the-line stainless steel appliances, oversized island, custom cabinetry and granite countertops. The first floor also includes a gorgeous family room with fireplace, formal spacious dining room, living room with fireplace, and bath. The second floor offers six large bedrooms, 4 full bathrooms and laundry room. Full basement with high ceilings offers opportunity to expand. Oversized 3-car garage. House is set far back on 7.33 acres in a very private, tranquil setting. BONUS: Lot acreage (7.33 acres) may meet requirements for an additional buildable lot with town approval. Close proximity to Rtes. 53 and 3. Highly rated school district.
Location
State MA
County Plymouth
Zoning res
Direction Washington Street to Grove Street
Rooms
Family Room Flooring - Hardwood, Deck - Exterior, Exterior Access, Open Floorplan, Recessed Lighting, Slider
Basement Full, Walk-Out Access
Primary Bedroom Level Second
Dining Room Flooring - Hardwood, Recessed Lighting
Kitchen Flooring - Stone/Ceramic Tile, Countertops - Stone/Granite/Solid, Countertops - Upgraded, Kitchen Island, Cabinets - Upgraded, Deck - Exterior, Exterior Access, Open Floorplan, Recessed Lighting, Slider, Stainless Steel Appliances
Interior
Interior Features Closet, Recessed Lighting, Bathroom - Full, Bathroom - Tiled With Shower Stall, Countertops - Stone/Granite/Solid, Lighting - Overhead, Ceiling - Cathedral, Bedroom, Bathroom, Sun Room, Foyer, Sitting Room, Central Vacuum, Internet Available - Unknown
Heating Forced Air, Radiant, Oil, Hydro Air, Fireplace
Cooling Central Air, Window Unit(s)
Flooring Tile, Carpet, Hardwood, Flooring - Hardwood, Flooring - Stone/Ceramic Tile
Fireplaces Number 4
Fireplaces Type Family Room, Living Room
Appliance Range, Oven, Dishwasher, Disposal, Microwave, Refrigerator, Washer, Dryer, Vacuum System, Utility Connections for Electric Range, Utility Connections for Electric Oven, Utility Connections for Electric Dryer
Laundry Dryer Hookup - Electric, Washer Hookup, Flooring - Stone/Ceramic Tile, Electric Dryer Hookup, Second Floor
Exterior
Exterior Feature Balcony, Professional Landscaping, Decorative Lighting, Garden
Garage Spaces 3.0
Community Features Public Transportation, Shopping, Park, Walk/Jog Trails, Medical Facility, Conservation Area, Highway Access, House of Worship, Public School
Utilities Available for Electric Range, for Electric Oven, for Electric Dryer, Washer Hookup
Roof Type Shingle
Total Parking Spaces 4
Garage Yes
Building
Lot Description Wooded, Cleared, Level
Foundation Concrete Perimeter
Sewer Private Sewer
Water Public
Schools
Elementary Schools Grace Farrar
Middle Schools Norwell Middle
High Schools Norwell High
Others
Senior Community false
Read Less
Bought with Tracy Doherty • Wall Street Realty Group



