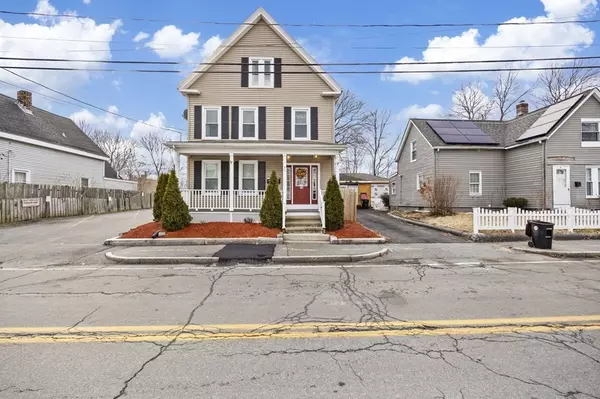For more information regarding the value of a property, please contact us for a free consultation.
95 Clinton Street Brockton, MA 02302
Want to know what your home might be worth? Contact us for a FREE valuation!

Our team is ready to help you sell your home for the highest possible price ASAP
Key Details
Sold Price $830,000
Property Type Multi-Family
Sub Type 3 Family - 3 Units Up/Down
Listing Status Sold
Purchase Type For Sale
Square Footage 2,736 sqft
Price per Sqft $303
MLS Listing ID 73088281
Sold Date 04/21/23
Bedrooms 9
Full Baths 3
Half Baths 2
Year Built 1889
Annual Tax Amount $7,122
Tax Year 2023
Lot Size 4,356 Sqft
Acres 0.1
Property Description
PRISTINE, TURN-KEY 3-family minutes to MBTA commuter rail & highway routes. EACH UNIT IS LEAD COMPLIANT. Updates include: 2009--new windows, new electric, new plumbing, new gas piping, new sewer line from street to house--PVC. 2014-2015--new roof, new vinyl siding, new chimney, new decks. 2016--all new 3-gas-fired hot water tanks. Gas & electric are all separately metered. Water & sewer is approximately $2,750 annually reimbursed by tenants to owner quarterly read & calculated by owner with 3 meters plus 1 main meter. Trash removal is approximately $840 annually. Each tenant pays $70 per unit per quarter to owner. The units are all in impeccable condition. The photos tell the story! 2nd floor is currently vacant and yields $2,700 monthly. 1st floor is tenant at will. 3rd floor is on a lease to 2/28/24. Owner holds full month security on each tenant. Owner owns all appliances except 1st & 3rd floor washers/dryers.
Location
State MA
County Plymouth
Zoning 3-family
Direction Route 28 (Montello Street) to E. Nilsson Street to Clinton Street.
Rooms
Basement Full, Interior Entry, Bulkhead, Concrete, Unfinished
Interior
Interior Features Unit 1(Upgraded Cabinets, Upgraded Countertops), Unit 2(Upgraded Cabinets, Upgraded Countertops), Unit 1 Rooms(Kitchen, Living RM/Dining RM Combo), Unit 2 Rooms(Kitchen, Living RM/Dining RM Combo), Unit 3 Rooms(Kitchen, Living RM/Dining RM Combo)
Heating Unit 1(Forced Air, Gas), Unit 2(Hot Water Baseboard, Gas), Unit 3(Electric Baseboard, Individual)
Cooling Unit 1(None), Unit 2(None), Unit 3(None)
Flooring Tile, Hardwood, Wood Laminate, Unit 1(undefined), Unit 2(Tile Floor, Hardwood Floors), Unit 3(Tile Floor, Hardwood Floors)
Appliance Gas Water Heater, Tankless Water Heater, Plumbed For Ice Maker, Utility Connections for Electric Range, Utility Connections for Electric Dryer
Laundry Washer Hookup, Unit 1 Laundry Room, Unit 2 Laundry Room, Unit 3 Laundry Room, Unit 1(Washer & Dryer Hookup)
Exterior
Exterior Feature Rain Gutters, Unit 2 Balcony/Deck, Unit 3 Balcony/Deck
Fence Fenced/Enclosed, Fenced
Community Features Public Transportation, Shopping, Medical Facility, Highway Access, House of Worship, Public School, T-Station
Utilities Available for Electric Range, for Electric Dryer, Washer Hookup, Icemaker Connection
Roof Type Shingle
Total Parking Spaces 5
Garage No
Building
Story 6
Foundation Stone
Sewer Public Sewer
Water Public
Others
Senior Community false
Read Less
Bought with Luis Martins Realty Team • RE/MAX Synergy



