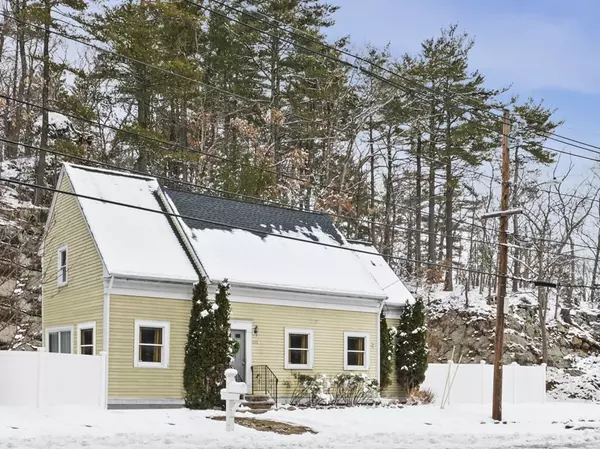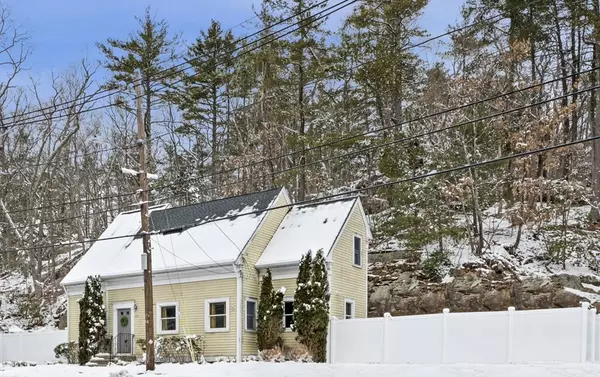For more information regarding the value of a property, please contact us for a free consultation.
585 Essex Ave Gloucester, MA 01930
Want to know what your home might be worth? Contact us for a FREE valuation!

Our team is ready to help you sell your home for the highest possible price ASAP
Key Details
Sold Price $550,000
Property Type Single Family Home
Sub Type Single Family Residence
Listing Status Sold
Purchase Type For Sale
Square Footage 1,328 sqft
Price per Sqft $414
MLS Listing ID 73082814
Sold Date 04/21/23
Style Cape
Bedrooms 3
Full Baths 1
Half Baths 1
Year Built 2000
Annual Tax Amount $5,140
Tax Year 2023
Lot Size 0.340 Acres
Acres 0.34
Property Description
New Roof in 2022. Conveniently located in Boston's North Shore community of Gloucester( on Rte 133 not far from Rte 128.) Wonderful opportunity to live in America's Oldest Seaport with resident access to phenomenal beaches. Off-street parking for one car in paved driveway and additional tandem 2 car parking in stone/gravel driveway. Step into this “open concept” bright cheery home. First floor features eat-in kitchen, comfortable living room, family room with built in custom shelving & half bath. Hardwood staircase leads up to a spacious primary bedroom with vaulted ceiling. Additional nook at top of stairs is ideal for a convenient office/study space.. Walk-thru common space works well for play/game area and leads to two small bedrooms. Linen closet and full bath complete the upstairs. Laundry area is located in unfinished basement. Convenient attic storage is accessible via pull down stairs. This well loved and cared for home is ready to welcome you in so you can make it your own.
Location
State MA
County Essex
Zoning R-10
Direction Essex Avenue/Rte 133
Rooms
Family Room Closet/Cabinets - Custom Built, Flooring - Hardwood
Basement Sump Pump, Concrete, Unfinished
Primary Bedroom Level Second
Kitchen Closet/Cabinets - Custom Built, Flooring - Wood, Dining Area, Open Floorplan, Slider
Interior
Interior Features Game Room, Finish - Sheetrock
Heating Baseboard, Oil
Cooling Window Unit(s)
Flooring Tile, Carpet, Hardwood
Appliance Range, Dishwasher, Disposal, Microwave, Refrigerator, Washer, Dryer, Oil Water Heater, Utility Connections for Electric Range, Utility Connections for Electric Oven, Utility Connections for Electric Dryer
Laundry In Basement
Exterior
Fence Fenced
Community Features Public Transportation, Shopping, Walk/Jog Trails, Medical Facility, Highway Access, House of Worship, Marina, Public School, T-Station
Utilities Available for Electric Range, for Electric Oven, for Electric Dryer
Waterfront Description Beach Front, Beach Ownership(Public)
Total Parking Spaces 3
Garage No
Building
Lot Description Level
Foundation Concrete Perimeter
Sewer Public Sewer
Water Public
Schools
Elementary Schools West Parish
Middle Schools O’Maley
High Schools Ghs
Others
Acceptable Financing Contract
Listing Terms Contract
Read Less
Bought with Heather Dagle • J. Barrett & Company



