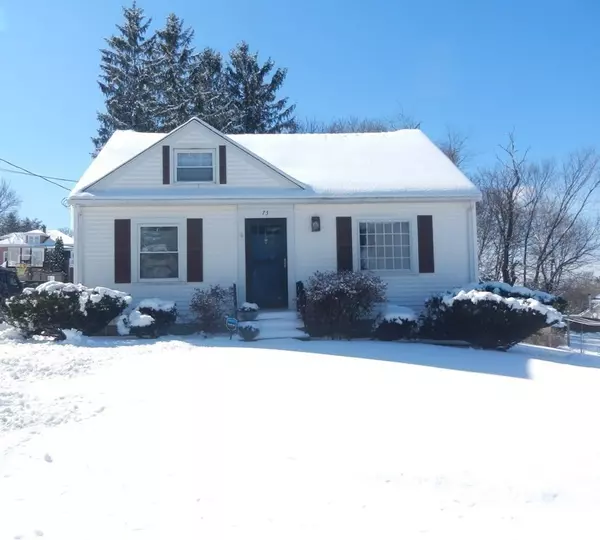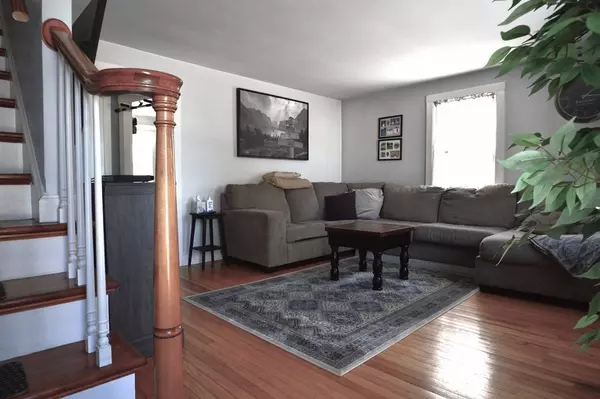For more information regarding the value of a property, please contact us for a free consultation.
73 John St. Clinton, MA 01510
Want to know what your home might be worth? Contact us for a FREE valuation!

Our team is ready to help you sell your home for the highest possible price ASAP
Key Details
Sold Price $435,000
Property Type Single Family Home
Sub Type Single Family Residence
Listing Status Sold
Purchase Type For Sale
Square Footage 1,404 sqft
Price per Sqft $309
MLS Listing ID 73086274
Sold Date 04/21/23
Style Cape
Bedrooms 3
Full Baths 1
Half Baths 1
Year Built 1950
Annual Tax Amount $4,407
Tax Year 2023
Lot Size 0.320 Acres
Acres 0.32
Property Description
Charming picture-perfect Cape situated on a large level lot with views of Mount Wachusett. Easy living with many updates that include kitchen, baths, flooring, roof, most windows and oil tank. Kitchen opens to dining room ideal for entertaining. There is a new walk in shower on the first floor plus a bedroom for those looking for one floor ease. There are also two front to back bedrooms with hardwood plus a half bath on the second floor. One has taken full advantage of storage and has built in shelving ideal for displaying treasures, collectibles, books etc. Full basement ready for finishing. Large living room with hardwood and built-in cabinetry. Loads of special storage areas throughout. The back yard is level and has a storage shed. So much to offer here! A great place to start making your own memories...
Location
State MA
County Worcester
Zoning Res
Direction Grove to Franklin to Park to John
Rooms
Basement Full, Interior Entry, Unfinished
Primary Bedroom Level Second
Dining Room Flooring - Laminate
Kitchen Flooring - Vinyl
Interior
Heating Baseboard, Oil
Cooling None
Flooring Wood, Vinyl
Appliance Range, Dishwasher, Refrigerator, Washer, Dryer
Laundry In Basement
Exterior
Exterior Feature Storage
Community Features Public Transportation, Park, Medical Facility, Conservation Area, House of Worship, Public School
View Y/N Yes
View Scenic View(s)
Roof Type Shingle
Total Parking Spaces 4
Garage No
Building
Lot Description Level
Foundation Concrete Perimeter
Sewer Public Sewer
Water Public
Schools
Elementary Schools Clinton Elem.
Middle Schools Clinton Middle
High Schools Clinton High
Others
Senior Community false
Read Less
Bought with Edwin Ahearn • Lamacchia Realty, Inc.



