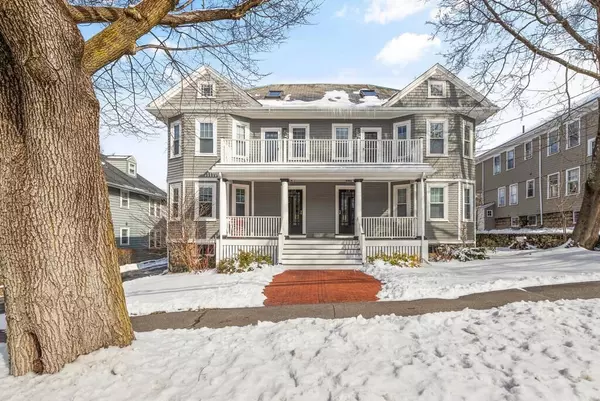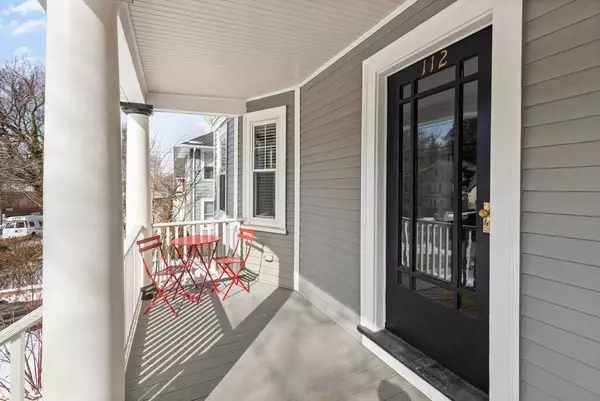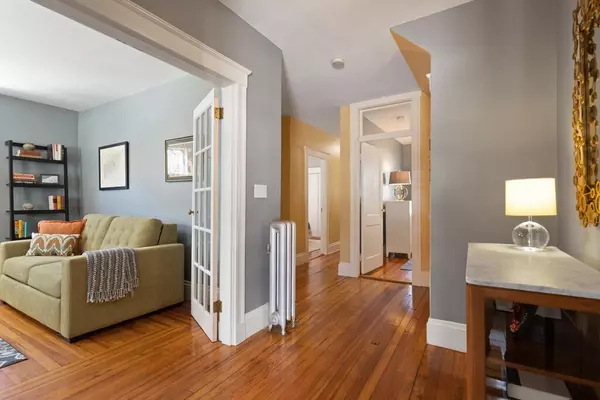For more information regarding the value of a property, please contact us for a free consultation.
112 Park Ave #1 Arlington, MA 02476
Want to know what your home might be worth? Contact us for a FREE valuation!

Our team is ready to help you sell your home for the highest possible price ASAP
Key Details
Sold Price $605,000
Property Type Condo
Sub Type Condominium
Listing Status Sold
Purchase Type For Sale
Square Footage 1,045 sqft
Price per Sqft $578
MLS Listing ID 73083294
Sold Date 04/20/23
Bedrooms 2
Full Baths 1
HOA Fees $343/mo
HOA Y/N true
Year Built 1900
Annual Tax Amount $5,605
Tax Year 2022
Property Description
Step into a perfect blend of location, comfort, and convenience! This sun-filled 1st floor single level condo boasts two bedrooms that offer plenty of space and privacy to host family or your very own quiet home office. Full of character, amazing layout, tall ceilings, kitchen opens into dining area for maximum hosting fun! Outdoor space is perfect for relaxing afternoons. Who knows, you may be inspired to grow your own tomatoes this year! Well managed association, 100% owner occupied and stable condo fee. 2021 Exterior updates include: brand new front porches and stairs, paint, and gutters. Pet friendly. Dedicated spacious basement storage and 2 non-tandem parking spaces. Near Trader Joe's, parks, bike path, many public transport options, local restaurants, and cute bakeries/cafes. Walk everywhere. Bus makes trips to Alewife T or Harvard Sq. a breeze. This is your home if you're looking for the best of what Arlington Heights has to offer right at your fingertips!
Location
State MA
County Middlesex
Zoning R4
Direction Mass Ave to Park Ave
Rooms
Basement Y
Primary Bedroom Level First
Dining Room Closet/Cabinets - Custom Built, Flooring - Hardwood, Lighting - Overhead
Kitchen Flooring - Hardwood, Recessed Lighting, Gas Stove, Lighting - Overhead
Interior
Interior Features Closet, Entrance Foyer, Center Hall
Heating Steam, Oil
Cooling Window Unit(s)
Flooring Flooring - Hardwood
Appliance Range, Dishwasher, Refrigerator, Washer, Dryer, Oil Water Heater, Utility Connections for Electric Range
Laundry Flooring - Stone/Ceramic Tile, First Floor, In Unit
Exterior
Community Features Public Transportation, Shopping, Walk/Jog Trails, Bike Path, Conservation Area, Highway Access, House of Worship, Public School
Utilities Available for Electric Range
Waterfront Description Beach Front, 1/10 to 3/10 To Beach, Beach Ownership(Public)
Roof Type Slate
Total Parking Spaces 2
Garage No
Building
Story 1
Sewer Public Sewer
Water Public
Schools
Elementary Schools Dallin/Brackett
Middle Schools Ottoson
High Schools Ahs
Others
Pets Allowed Yes
Senior Community false
Read Less
Bought with Judy Weinberg • Leading Edge Real Estate



