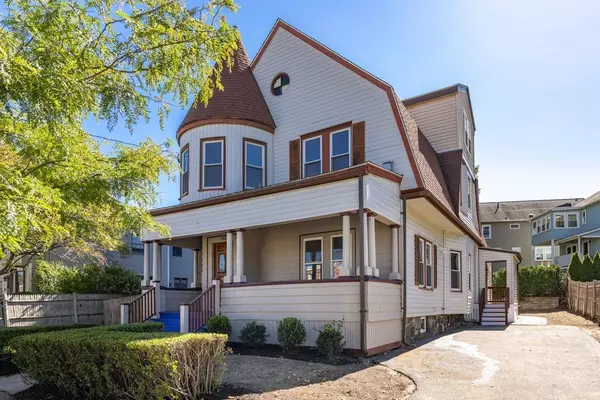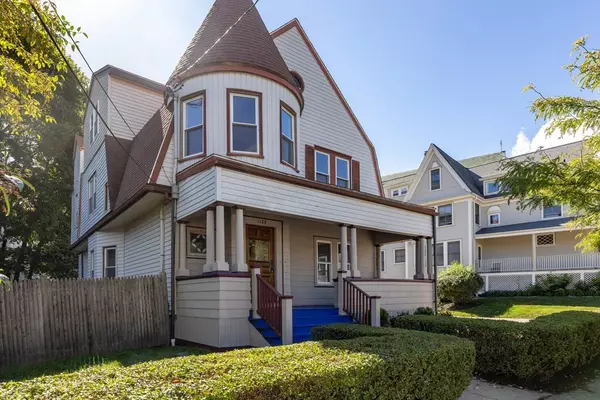For more information regarding the value of a property, please contact us for a free consultation.
1188 Massachusetts Avenue #2 Arlington, MA 02476
Want to know what your home might be worth? Contact us for a FREE valuation!

Our team is ready to help you sell your home for the highest possible price ASAP
Key Details
Sold Price $780,000
Property Type Condo
Sub Type Condominium
Listing Status Sold
Purchase Type For Sale
Square Footage 1,819 sqft
Price per Sqft $428
MLS Listing ID 73048439
Sold Date 04/20/23
Bedrooms 3
Full Baths 2
HOA Fees $275/mo
HOA Y/N true
Year Built 1900
Tax Year 2022
Property Description
Beautiful second and third floor unit located on “The Avenue” just out of Arlington Heights with immediate access outside your front door to the commuter bus to Alewife T station for trains to Cambridge, Boston and beyond. Gracious entry with richly crafted wood paneling and elegant details leads to your 1800+ square-foot unit. The second floor features a large living room, dining room and an updated kitchen with white cabinetry, quartz countertops and new stainless steel appliance package. A large bedroom and full bath as well as access to your private deck round out the second floor. The third-floor offers two spacious bedrooms, a second full bath, laundry and office. Two off street parking spaces service the unit as well as exclusive use of lovely grass yard. Plenty of storage in the basement and easy access to shopping, transportation and bike path.
Location
State MA
County Middlesex
Zoning R2
Direction Mass Ave near Appleton St
Rooms
Basement Y
Primary Bedroom Level Second
Dining Room Flooring - Hardwood, Recessed Lighting
Kitchen Flooring - Hardwood, Pantry, Countertops - Stone/Granite/Solid, Breakfast Bar / Nook, Open Floorplan, Recessed Lighting, Stainless Steel Appliances
Interior
Interior Features Closet, Vestibule, Entrance Foyer, Study
Heating Forced Air, Electric
Cooling Central Air
Flooring Tile, Hardwood, Flooring - Hardwood
Appliance Range, Dishwasher, Disposal, Microwave, Refrigerator, Electric Water Heater, Tankless Water Heater, Utility Connections for Electric Range
Laundry Electric Dryer Hookup, Washer Hookup, Third Floor, In Unit
Exterior
Community Features Public Transportation, Shopping, Park, Walk/Jog Trails, Bike Path, Public School
Utilities Available for Electric Range
Roof Type Shingle
Total Parking Spaces 2
Garage No
Building
Story 2
Sewer Public Sewer
Water Public
Schools
Elementary Schools Brackett
Middle Schools Ottoson
High Schools Ahs
Read Less
Bought with Bob Airasian • Coldwell Banker Realty - Belmont



