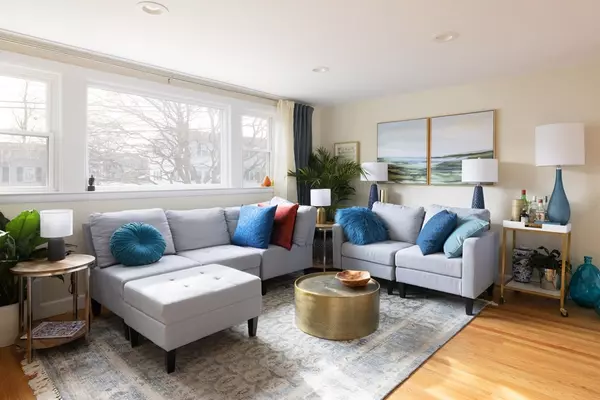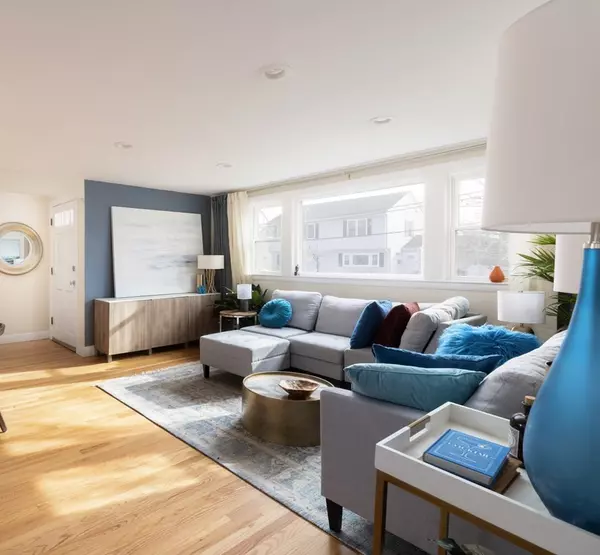For more information regarding the value of a property, please contact us for a free consultation.
15 Wheaton Rd Arlington, MA 02474
Want to know what your home might be worth? Contact us for a FREE valuation!

Our team is ready to help you sell your home for the highest possible price ASAP
Key Details
Sold Price $915,000
Property Type Single Family Home
Sub Type Single Family Residence
Listing Status Sold
Purchase Type For Sale
Square Footage 1,525 sqft
Price per Sqft $600
MLS Listing ID 73090990
Sold Date 04/24/23
Style Cape
Bedrooms 3
Full Baths 1
HOA Y/N false
Year Built 1956
Annual Tax Amount $7,517
Tax Year 2023
Lot Size 7,405 Sqft
Acres 0.17
Property Description
Welcome home to an East Arlington single family with evident care of ownership throughout. Entertain in an updated kitchen while easily connecting with the crew in the open living area. Open the updated windows for fragrant lilac blooms or close them to enjoy the central cooling. Whenever in need, retreat to the soaking tub in the renovated bathroom nearby the secluded bedrooms. As comfortable as the interior updates are, you'll want to spend time outside. Here, backyard entertaining is at its best with an oversized deck, vegetable hugelkultur bed, grassy lawn, and varied plantings. Store your car and lawn games in the detached garage with electrical. The partially finished basement offers ample space for a home office, gym, and den, which has stayed completely dry thanks to the annually maintained french drain/sump. With many neighboring homes expanding up or out, enjoy making this your home exactly as it is or dream big on this ~7500 sq.ft. lot.
Location
State MA
County Middlesex
Area East Arlington
Zoning R1
Direction From Broadway, N. Union to Wheaton Road. From River St., Yale Rd, left on Everett, right on Wheaton.
Rooms
Basement Full, Partially Finished, Interior Entry, Bulkhead, Sump Pump, Concrete, Unfinished
Primary Bedroom Level First
Interior
Interior Features Home Office, Exercise Room, Den, Internet Available - Broadband
Heating Forced Air, Natural Gas
Cooling Central Air
Flooring Tile, Hardwood
Appliance Range, Dishwasher, Disposal, Microwave, Refrigerator, Freezer, Washer, Dryer, Gas Water Heater, Plumbed For Ice Maker, Utility Connections for Gas Range, Utility Connections for Gas Dryer
Laundry In Basement
Exterior
Exterior Feature Rain Gutters, Storage, Garden
Garage Spaces 1.0
Fence Fenced
Community Features Public Transportation, Shopping, Park, Walk/Jog Trails, Bike Path, Public School
Utilities Available for Gas Range, for Gas Dryer, Icemaker Connection
Roof Type Shingle
Total Parking Spaces 4
Garage Yes
Building
Lot Description Level
Foundation Concrete Perimeter
Sewer Public Sewer
Water Public
Architectural Style Cape
Schools
Elementary Schools Thompson
Middle Schools Ottoson
High Schools Arlington High
Others
Senior Community false
Read Less
Bought with Rebecca Ouimette • Chinatti Realty Group, Inc.



