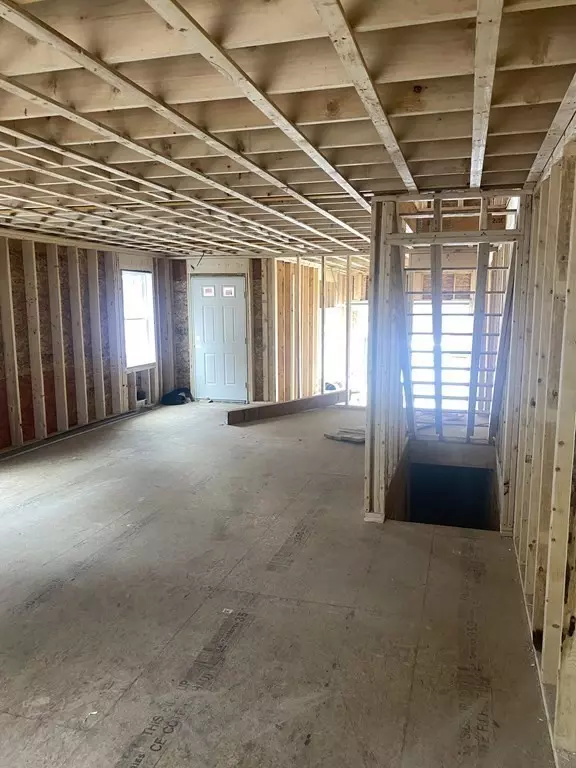For more information regarding the value of a property, please contact us for a free consultation.
0 Christie's Way #26 Holbrook, MA 02343
Want to know what your home might be worth? Contact us for a FREE valuation!

Our team is ready to help you sell your home for the highest possible price ASAP
Key Details
Sold Price $443,199
Property Type Condo
Sub Type Condominium
Listing Status Sold
Purchase Type For Sale
Square Footage 1,152 sqft
Price per Sqft $384
MLS Listing ID 73061061
Sold Date 04/21/23
Bedrooms 2
Full Baths 1
Half Baths 1
HOA Y/N true
Year Built 2022
Annual Tax Amount $2,623
Tax Year 2022
Property Description
New construction, 2-bedroom condominium, currently under construction. Walk into your brand-new home in Holbrook's newest subdivision. Enjoy open concept living in your new home. Park your car in your own attached garage. The first floor boasts an open concept with a state-of-the-art kitchen. Custom cabinets, stainless steel appliances, and maintenance free quartz countertops make this kitchen your dream come true. The first floor also features a living room with ample space. The 1/2 bath is located on the first floor as well, along with your own private washer and dryer hookup. Walk upstairs to see both large bedrooms. The full bath is located upstairs. Each unit is equipped with high efficiency heat and AC. Each unit also has a large walk-out basement.This is a new subdivision featuring 13 buildings, with 26 total units. First units to be ready for occupancy in early February.
Location
State MA
County Norfolk
Zoning 99999
Direction New Street off of 75 South Street
Rooms
Basement Y
Primary Bedroom Level Second
Kitchen Flooring - Hardwood, Countertops - Stone/Granite/Solid, Open Floorplan, Recessed Lighting
Interior
Heating Heat Pump
Cooling Heat Pump
Flooring Tile, Carpet, Hardwood
Appliance Range, Dishwasher, Microwave, Tankless Water Heater, Utility Connections for Gas Range
Laundry Flooring - Stone/Ceramic Tile, First Floor
Exterior
Garage Spaces 1.0
Community Features Public Transportation, Shopping, Park, Highway Access, Public School
Utilities Available for Gas Range
Roof Type Shingle
Total Parking Spaces 1
Garage Yes
Building
Story 2
Sewer Public Sewer
Water Public
Read Less
Bought with Lisa Swanson • Side Realty



