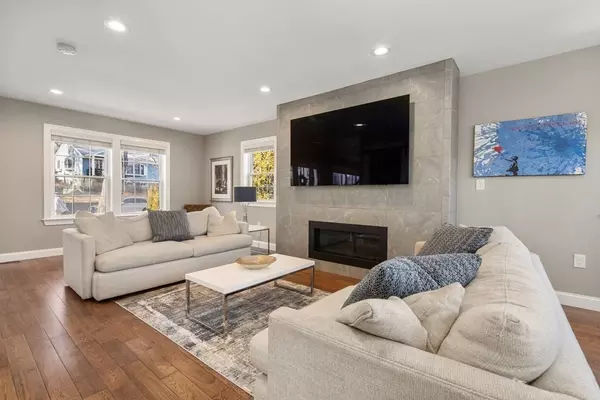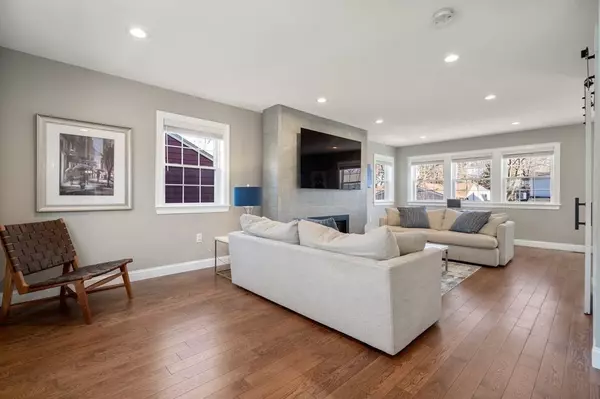For more information regarding the value of a property, please contact us for a free consultation.
15 Elwern Road Arlington, MA 02474
Want to know what your home might be worth? Contact us for a FREE valuation!

Our team is ready to help you sell your home for the highest possible price ASAP
Key Details
Sold Price $1,550,000
Property Type Single Family Home
Sub Type Single Family Residence
Listing Status Sold
Purchase Type For Sale
Square Footage 2,646 sqft
Price per Sqft $585
MLS Listing ID 73079804
Sold Date 04/24/23
Style Colonial
Bedrooms 4
Full Baths 3
Half Baths 1
HOA Y/N false
Year Built 2020
Annual Tax Amount $11,515
Tax Year 2022
Lot Size 5,227 Sqft
Acres 0.12
Property Description
Spring is around the corner where you'll enjoy the colors of the perennials blooming around this exquisite 2020 new construction Colonial. The inviting 20ft-high grand entry flows to living room w/ floor to ceiling fireplace to the oversized kitchen and dining room. An abundance of windows for great light, pantry, half bath & French doors to a huge deck round out this first floor. The upstairs features Master bedroom suite w/ walk-in closet & gorgeous bathroom, 2 other bedrooms, & bathroom. Large finished lower level has a family room, bedroom, bathroom, home office & storage. French doors open to the great outdoors with a stone patio & garden w/fenced in backyard.. All this less than a mile to the new revitalized Arlington Reservoir/beach/playground, and all Arlington Heights has to offer, trendy shops & restaurants, Trader Joe's, Urgent Care Center, bus to Harvard Sq or Alewife for downtown Boston & Rt 2 for all major routes! OH'S: Fri 11-12 & 4-5, Sat 11-12:30, Sun 1-2:30 Mon 4-5
Location
State MA
County Middlesex
Zoning R1
Direction Forest to Dunster to Locke, which turns into Elwern Road
Rooms
Family Room Flooring - Laminate, French Doors, Exterior Access
Basement Full, Finished
Primary Bedroom Level Second
Dining Room Flooring - Hardwood, Open Floorplan
Kitchen Flooring - Hardwood, Countertops - Stone/Granite/Solid, French Doors, Kitchen Island, Deck - Exterior, Open Floorplan, Stainless Steel Appliances, Gas Stove
Interior
Interior Features Bathroom - 3/4, Bathroom, Bonus Room
Heating Forced Air, Radiant, Natural Gas
Cooling Central Air
Flooring Wood, Tile, Wood Laminate, Flooring - Laminate
Fireplaces Number 1
Fireplaces Type Living Room
Appliance Range, Dishwasher, Disposal, Refrigerator, Washer, Dryer, Utility Connections for Gas Range
Laundry Second Floor
Exterior
Exterior Feature Deck, Patio
Fence Fenced/Enclosed
Utilities Available for Gas Range
Waterfront Description Beach Front,Lake/Pond,1/2 to 1 Mile To Beach,Beach Ownership(Public)
Roof Type Shingle
Total Parking Spaces 3
Garage No
Building
Foundation Concrete Perimeter
Sewer Public Sewer
Water Public
Architectural Style Colonial
Others
Senior Community false
Read Less
Bought with Better Home Team • Coldwell Banker Realty - Boston



