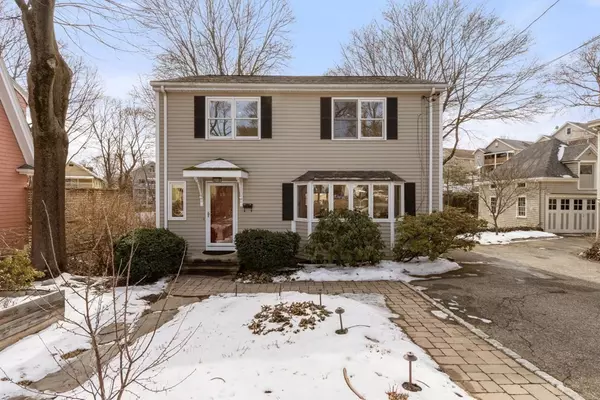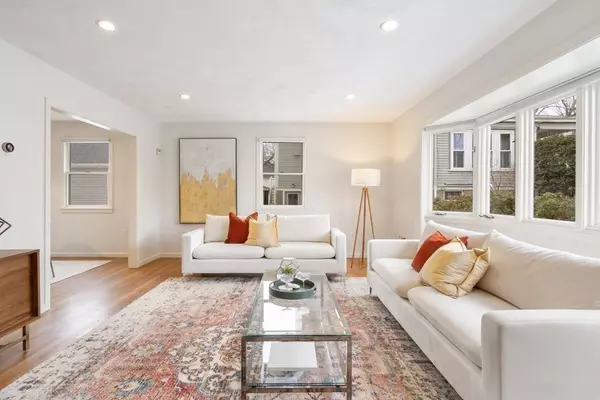For more information regarding the value of a property, please contact us for a free consultation.
15 Kimball Rd Arlington, MA 02474
Want to know what your home might be worth? Contact us for a FREE valuation!

Our team is ready to help you sell your home for the highest possible price ASAP
Key Details
Sold Price $1,575,000
Property Type Single Family Home
Sub Type Single Family Residence
Listing Status Sold
Purchase Type For Sale
Square Footage 2,552 sqft
Price per Sqft $617
Subdivision Arlington Center
MLS Listing ID 73085652
Sold Date 04/26/23
Style Colonial
Bedrooms 3
Full Baths 2
Half Baths 1
HOA Y/N false
Year Built 1990
Annual Tax Amount $10,505
Tax Year 2023
Lot Size 7,405 Sqft
Acres 0.17
Property Description
Your dream home just outside of Arlington Center! This 1990-built single family is move in ready and offers tons of space inside and out, for all your entertaining and working-from-home needs. Among the notable features are hardwood flooring throughout the main two levels, renovated kitchen and baths, an airy primary bedroom with en suite and custom closets, cozy family room opening onto a large deck, and a HUGE bonus room(s) in the walkout lower-level. The house sits on a large lot with raised garden beds out front and a secluded, gently sloping back yard. Superb neighborhood setting on a tranquil cul-de-sac abutting Meadowbrook Park conservation land, just down the street from Bishop Elementary, close to the Mystic Lakes and only blocks to the Minuteman Path and Arlington Center with its many cafes, shops, and restaurants. The best of all possible worlds!
Location
State MA
County Middlesex
Zoning R1
Direction Mystic to Kimball Road
Rooms
Family Room Skylight, Ceiling Fan(s), Vaulted Ceiling(s), Flooring - Wood, Balcony / Deck, Exterior Access, Open Floorplan, Recessed Lighting
Basement Full, Partially Finished, Walk-Out Access, Interior Entry
Primary Bedroom Level Second
Dining Room Flooring - Wood, Recessed Lighting
Kitchen Flooring - Wood, Countertops - Stone/Granite/Solid, Open Floorplan, Recessed Lighting, Remodeled
Interior
Interior Features Bonus Room
Heating Forced Air, Natural Gas
Cooling Central Air
Flooring Wood, Tile, Carpet, Flooring - Wall to Wall Carpet
Fireplaces Number 1
Fireplaces Type Family Room
Appliance Range, Dishwasher, Disposal, Microwave, Refrigerator, Washer, Dryer, Other, Gas Water Heater, Utility Connections for Gas Range
Laundry Bathroom - Half, First Floor
Exterior
Community Features Public Transportation, Shopping, Park, Walk/Jog Trails, Bike Path, Conservation Area, Highway Access, Private School, Public School
Utilities Available for Gas Range
Roof Type Shingle
Total Parking Spaces 2
Garage No
Building
Lot Description Easements
Foundation Concrete Perimeter
Sewer Public Sewer
Water Public
Architectural Style Colonial
Schools
Elementary Schools Bishop
Middle Schools Ottoson
High Schools Arlington Hs
Others
Senior Community false
Read Less
Bought with Lauren Holleran Team • Gibson Sotheby's International Realty



