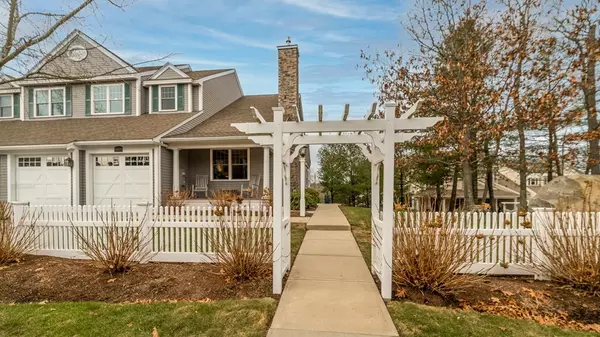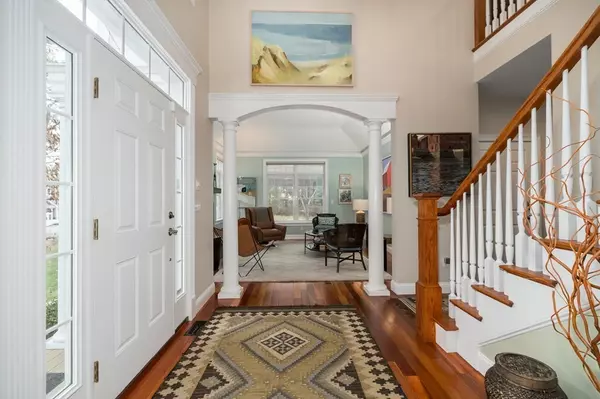For more information regarding the value of a property, please contact us for a free consultation.
10 Heron Cir #B Gloucester, MA 01930
Want to know what your home might be worth? Contact us for a FREE valuation!

Our team is ready to help you sell your home for the highest possible price ASAP
Key Details
Sold Price $1,299,000
Property Type Condo
Sub Type Condominium
Listing Status Sold
Purchase Type For Sale
Square Footage 4,033 sqft
Price per Sqft $322
MLS Listing ID 73071334
Sold Date 04/27/23
Bedrooms 3
Full Baths 2
Half Baths 2
HOA Fees $1,053/mo
HOA Y/N true
Year Built 2012
Annual Tax Amount $11,478
Tax Year 2023
Lot Size 24.700 Acres
Acres 24.7
Property Description
10 Heron Circle is a luxury residence in the sought after “Village at West Gloucester” down the road from Wingaersheek Beach. This peaceful 55+ community is just the right size with 34 Energy Star homes on 28+ wooded acres, managed by a well-run association. Offering the option for single level living, FIRST FLOOR PRIMARY, there is also flexibility upstairs and/or downstairs for guests and extended family. This home has every convenience of a condominium, yet feels like a single-family home. Numerous thoughtful upgrades include a finished lower level and three season room, both with fireplaces. Exceptionally well maintained with freshly painted walls and new carpeting throughout, this home needs nothing and is ready for you to move in. If you are looking to simplify your life and want to enjoy peeks of the ocean, more time on a beautiful beach, your boat, or in a historic vibrant seaside town, the opportunity is now yours at 10 Heron Circle in “The Village at West Gloucester”.
Location
State MA
County Essex
Area West Gloucester
Zoning R-40
Direction GPS
Rooms
Family Room Flooring - Stone/Ceramic Tile, Flooring - Wall to Wall Carpet, Exterior Access
Basement Y
Primary Bedroom Level First
Dining Room Flooring - Hardwood
Kitchen Skylight, Cathedral Ceiling(s), Ceiling Fan(s), Flooring - Hardwood, Dining Area, Pantry, Countertops - Stone/Granite/Solid, Kitchen Island, Slider, Stainless Steel Appliances
Interior
Interior Features Ceiling Fan(s), Sun Room
Heating Forced Air, Natural Gas
Cooling Central Air
Flooring Wood, Tile, Carpet
Fireplaces Number 3
Fireplaces Type Family Room, Living Room
Appliance Range, Dishwasher, Microwave, Refrigerator, Electric Water Heater, Utility Connections for Electric Range, Utility Connections for Electric Oven, Utility Connections for Electric Dryer
Laundry In Basement, In Unit, Washer Hookup
Exterior
Exterior Feature Garden, Professional Landscaping, Sprinkler System
Garage Spaces 2.0
Community Features Tennis Court(s), Walk/Jog Trails, Stable(s), Golf, Medical Facility, Conservation Area, Highway Access, Marina, Private School, Public School, T-Station, University, Adult Community
Utilities Available for Electric Range, for Electric Oven, for Electric Dryer, Washer Hookup
Waterfront Description Beach Front, Ocean, 1 to 2 Mile To Beach, Beach Ownership(Public)
Roof Type Shingle
Total Parking Spaces 2
Garage Yes
Building
Story 3
Sewer Private Sewer
Water Public, Individual Meter
Others
Pets Allowed Yes
Senior Community true
Acceptable Financing Contract
Listing Terms Contract
Read Less
Bought with Tina McManus • J. Barrett & Company



