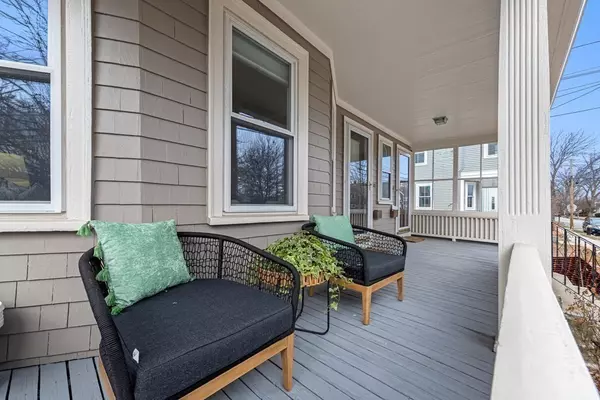For more information regarding the value of a property, please contact us for a free consultation.
66-68 Oxford Street #1 Arlington, MA 02474
Want to know what your home might be worth? Contact us for a FREE valuation!

Our team is ready to help you sell your home for the highest possible price ASAP
Key Details
Sold Price $700,000
Property Type Condo
Sub Type Condominium
Listing Status Sold
Purchase Type For Sale
Square Footage 1,070 sqft
Price per Sqft $654
MLS Listing ID 73088297
Sold Date 04/21/23
Bedrooms 2
Full Baths 1
HOA Y/N true
Year Built 1916
Annual Tax Amount $6,675
Tax Year 2022
Property Description
Offering a perfect union of urban & suburban lifestyles, this gem is situated just across from Crosby Field, playground & tennis courts! A gracious front porch welcomes you to this first floor home. Inside, you are greeted by a generous foyer/office space, doubling as a mudroom. A sun-splashed living room, graced by period detail, gorgeous woodwork, & 9 ft. ceilings, flows naturally into the dining room. Just beyond, find 2 spacious bedrooms & a gorgeous bath, along with an updated eat-in kitchen w/a cool, retro vibe. Step out to the exclusive use rear deck to take in this property's crowning jewel: a lush, magical blend of patio, perennials & privacy - unusual this close to the city! Many amenities including laundry, basement storage & garage +1 parking. Upgrades include 2013 boiler/H20 heater, & 2011 windows. Enjoy the benefit of the school system as well as the convenience of this incredible location, just 1/4 mile from Mass. Ave shops, theaters, restaurants & the bus to Alewife T!
Location
State MA
County Middlesex
Area East Arlington
Zoning R2
Direction Broadway to Oxford (it's a one way, if walking can go Mass to Oxford)
Rooms
Basement Y
Primary Bedroom Level Main
Dining Room Closet/Cabinets - Custom Built, Flooring - Hardwood
Kitchen Flooring - Hardwood, Dining Area, Pantry, Countertops - Upgraded, Cabinets - Upgraded, Gas Stove
Interior
Interior Features Closet, Entrance Foyer
Heating Steam, Natural Gas
Cooling Window Unit(s), None
Flooring Tile, Hardwood, Flooring - Hardwood
Appliance Range, Dishwasher, Disposal, Refrigerator, Washer, Dryer, Gas Water Heater, Utility Connections for Gas Range, Utility Connections for Gas Dryer
Laundry Gas Dryer Hookup, Exterior Access, Washer Hookup, In Basement, In Building
Exterior
Garage Spaces 1.0
Community Features Public Transportation, Shopping, Tennis Court(s), Park, Walk/Jog Trails, Bike Path, Conservation Area, Public School, T-Station
Utilities Available for Gas Range, for Gas Dryer, Washer Hookup
Roof Type Shingle
Total Parking Spaces 1
Garage Yes
Building
Story 1
Sewer Public Sewer
Water Public
Schools
Elementary Schools Hardy
Middle Schools Gibbs/Ottoson
High Schools Arlington High
Others
Pets Allowed Yes
Senior Community false
Read Less
Bought with The Joyce Team • Compass



