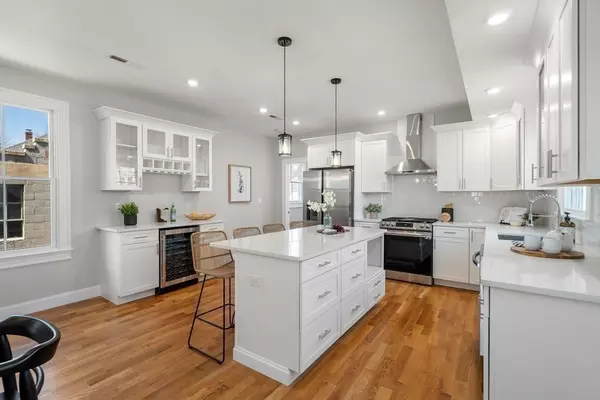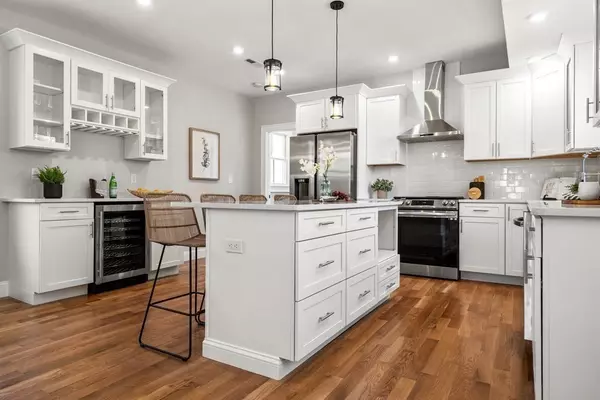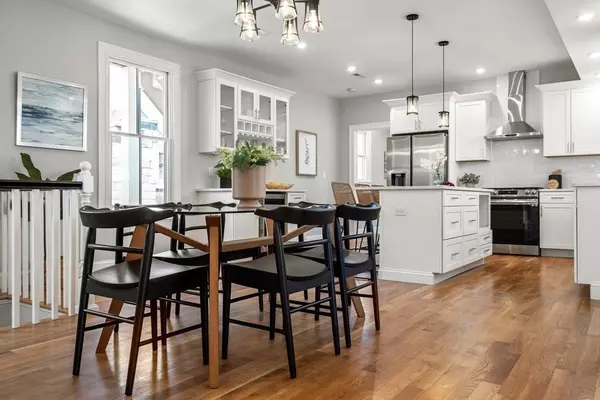For more information regarding the value of a property, please contact us for a free consultation.
85 Lake Street #1 Arlington, MA 02474
Want to know what your home might be worth? Contact us for a FREE valuation!

Our team is ready to help you sell your home for the highest possible price ASAP
Key Details
Sold Price $1,200,000
Property Type Condo
Sub Type Condominium
Listing Status Sold
Purchase Type For Sale
Square Footage 2,761 sqft
Price per Sqft $434
MLS Listing ID 73093328
Sold Date 04/28/23
Bedrooms 4
Full Baths 3
HOA Fees $225
HOA Y/N true
Year Built 1872
Annual Tax Amount $11,572
Tax Year 2023
Lot Size 8,712 Sqft
Acres 0.2
Property Description
Striking the perfect balance between historic & new, this 1872 Victorian's exterior has been carefully restored to reflect the distinctive architectural features of the era, while the interior has been reimagined for today's comfortable living. This contemporary 1st floor unit has an open plan featuring high ceilings, a high-end kitchen, wine/coffee station, living/dining rooms, primary suite with 2 closets & luxury bath, large guest bedroom/home office, full bath, & mudroom. The lower level has a family/great room, bedrooms 3 & 4, 3rd full bath & laundry. Taken down to the studs, everything is new including plumbing, electric, instant hot water, heat/ca, custom closets, insulation, private basement storage room & 2 car parking. Relax on your exclusive use patio & quiet side garden, all a short walk to Capitol Sq's Theatre, great shops & restaurants, bus to Harvard Sq, bike path to Alewife T station & great access to all major routes. **Open Fri, Sat, Sun 12-1:30pm, (31st, 1st & 2nd)
Location
State MA
County Middlesex
Zoning R2
Direction Park on Lakehill and access front door from Lake Street
Rooms
Family Room Flooring - Laminate, Flooring - Wood
Basement Y
Primary Bedroom Level First
Dining Room Flooring - Hardwood
Kitchen Flooring - Hardwood, Countertops - Stone/Granite/Solid, Kitchen Island, Breakfast Bar / Nook, Stainless Steel Appliances, Lighting - Pendant
Interior
Interior Features Storage
Heating Central, Forced Air
Cooling Central Air
Flooring Tile, Hardwood
Appliance Range, Dishwasher, Disposal, Microwave, Refrigerator, Washer, Dryer, Wine Refrigerator, Range Hood, Plumbed For Ice Maker, Utility Connections for Gas Range, Utility Connections for Gas Oven, Utility Connections for Gas Dryer
Laundry In Basement, In Unit
Exterior
Community Features Public Transportation, Shopping, Park, Walk/Jog Trails, Highway Access, Public School, T-Station, University
Utilities Available for Gas Range, for Gas Oven, for Gas Dryer, Icemaker Connection
Waterfront Description Beach Front, 1 to 2 Mile To Beach, Beach Ownership(Public)
Roof Type Shingle, Rubber
Total Parking Spaces 2
Garage No
Building
Story 2
Sewer Public Sewer
Water Public
Others
Pets Allowed Yes
Read Less
Bought with Myra von Turkovich • Leading Edge Real Estate



