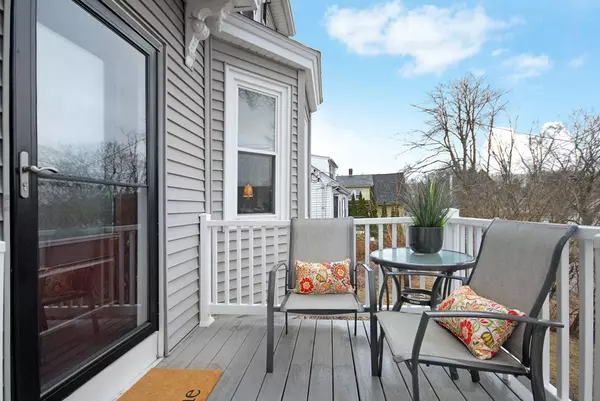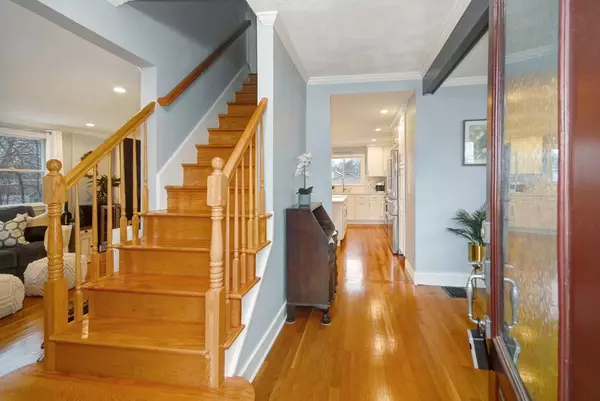For more information regarding the value of a property, please contact us for a free consultation.
74 Rhinecliff St Arlington, MA 02476
Want to know what your home might be worth? Contact us for a FREE valuation!

Our team is ready to help you sell your home for the highest possible price ASAP
Key Details
Sold Price $1,110,000
Property Type Single Family Home
Sub Type Single Family Residence
Listing Status Sold
Purchase Type For Sale
Square Footage 1,767 sqft
Price per Sqft $628
MLS Listing ID 73087791
Sold Date 04/28/23
Style Colonial
Bedrooms 3
Full Baths 2
Half Baths 1
Year Built 1909
Annual Tax Amount $9,500
Tax Year 2022
Lot Size 6,098 Sqft
Acres 0.14
Property Description
Wonderful Colonial home in the Dallin neighborhood offers fantastic entertaining options all year long. Spring is coming! The large back deck, patio & yard beckon you to call your friends & get the grill going. Inside is just as accommodating and very livable beginning in the bright & spacious living room, adjacent family room/den both with hardwood floors & ample windows. Continue to the renovated, sizable & open kitchen with eat-in area & deck access. Gather around the island with gorgeous granite countertops, enjoy S/S appliances, white cabinets & modern fixtures. Upstairs are 3 bedrooms, including the lovely primary bedroom with full bath and large walk-in closet and a laundry area. The basement has plenty of storage with workshop area, and there is a convenient yard storage shed. Perched behind gorgeous stone walls on a quiet, quintessential Arlington Street, this home offers easy access to Rt. 2, Alewife, public transport., and all the area has to offer
Location
State MA
County Middlesex
Area Arlington Heights
Zoning R1
Direction Between Oakland and Florence
Rooms
Family Room Flooring - Hardwood, Cable Hookup, Open Floorplan, Recessed Lighting, Remodeled
Basement Walk-Out Access
Primary Bedroom Level Second
Dining Room Flooring - Hardwood, Open Floorplan, Recessed Lighting, Crown Molding
Kitchen Flooring - Hardwood, Countertops - Upgraded, Kitchen Island, Wet Bar, Cabinets - Upgraded, Recessed Lighting, Remodeled
Interior
Interior Features Closet, Office
Heating Forced Air, Natural Gas
Cooling Central Air
Flooring Wood, Tile, Hardwood, Flooring - Hardwood
Appliance Range, Dishwasher, Disposal, Microwave, Refrigerator, Gas Water Heater, Tank Water Heater, Utility Connections for Gas Range, Utility Connections for Electric Oven
Laundry Laundry Closet, Flooring - Stone/Ceramic Tile, Second Floor
Exterior
Exterior Feature Rain Gutters
Community Features Public Transportation, Park, Bike Path, Private School, Public School
Utilities Available for Gas Range, for Electric Oven
Roof Type Shingle
Total Parking Spaces 6
Garage No
Building
Foundation Stone
Sewer Public Sewer
Water Public
Architectural Style Colonial
Schools
Elementary Schools Dallin
Middle Schools Ottoson/Gibbs
High Schools Ahs
Read Less
Bought with Preeti Walhekar • Keller Williams Realty Boston Northwest



