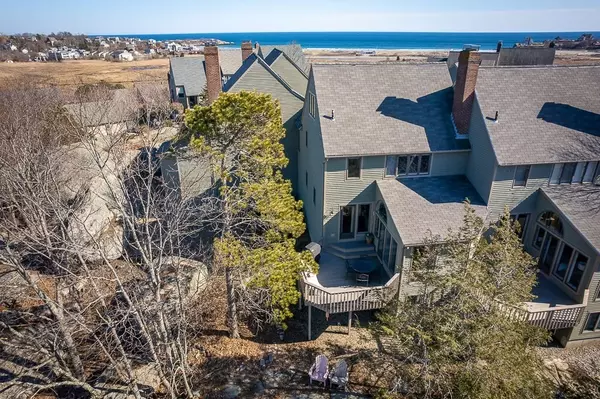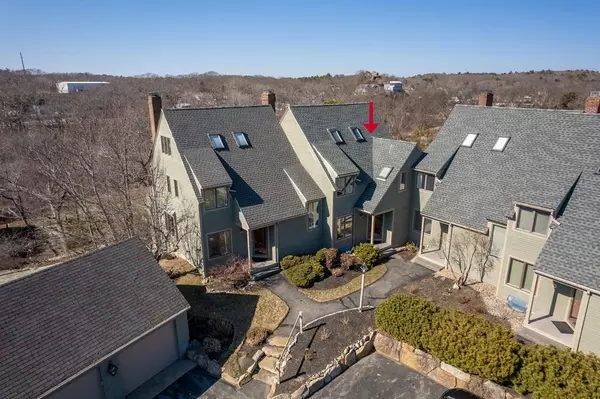For more information regarding the value of a property, please contact us for a free consultation.
20 Old Nugent Farm #20 Gloucester, MA 01930
Want to know what your home might be worth? Contact us for a FREE valuation!

Our team is ready to help you sell your home for the highest possible price ASAP
Key Details
Sold Price $880,000
Property Type Condo
Sub Type Condominium
Listing Status Sold
Purchase Type For Sale
Square Footage 2,854 sqft
Price per Sqft $308
MLS Listing ID 73091097
Sold Date 04/28/23
Bedrooms 2
Full Baths 3
Half Baths 1
HOA Fees $792/qua
HOA Y/N true
Year Built 1988
Annual Tax Amount $7,740
Tax Year 2023
Property Description
Open and bright renovated unit with south facing ocean views. Situated at the highest point in Old Nugent Farm offering privacy and lovely views. Main level offers a den with two sets of French doors allowing sun to fill the main level. The remodeled kitchen is open to a family sized dining room and sunken living room with fireplace and access to a private, quiet deck overlooking wooded back yard. Laundry room, half bath and large tiled foyer complete this level. Second level offers an expanded master suite with large sitting area to sit and gaze out to the Atlantic Ocean, plenty of room for king size bed and lovely en-suite bath and walk-in closet. A second full bath, linen closet and home office complete this level. The 4th level is a bright and large bedroom with lots of storage. The finished basement offers another bedroom, full bath, plenty of room for exercise equipment, loads of storage and tiled family room with wood stove and exterior access.
Location
State MA
County Essex
Zoning R-10
Direction Thatcher Rd or Barn Lane to Old Nugent Farm Rd or GPS \"20 Old Nugent Farm Rd\"
Rooms
Family Room Wood / Coal / Pellet Stove, Flooring - Stone/Ceramic Tile, Cable Hookup, Exterior Access
Basement Y
Primary Bedroom Level Second
Dining Room Flooring - Hardwood, Open Floorplan, Remodeled
Kitchen Flooring - Hardwood, Countertops - Stone/Granite/Solid, Countertops - Upgraded, Deck - Exterior, Exterior Access, Open Floorplan, Remodeled, Stainless Steel Appliances, Peninsula
Interior
Interior Features Home Office, Den, Internet Available - Broadband
Heating Central, Forced Air, Heat Pump, Unit Control, Wood Stove
Cooling Central Air, Heat Pump, Dual, Unit Control
Flooring Tile, Carpet, Hardwood, Flooring - Hardwood
Fireplaces Number 1
Fireplaces Type Living Room
Appliance Disposal, Microwave, ENERGY STAR Qualified Refrigerator, ENERGY STAR Qualified Dryer, ENERGY STAR Qualified Dishwasher, ENERGY STAR Qualified Washer, Range Hood, Range - ENERGY STAR, Tank Water Heater, Plumbed For Ice Maker, Utility Connections for Electric Range, Utility Connections for Electric Dryer
Laundry Bathroom - Half, Laundry Closet, Flooring - Stone/Ceramic Tile, Main Level, Washer Hookup, Lighting - Overhead, First Floor, In Unit
Exterior
Exterior Feature Rain Gutters, Professional Landscaping
Garage Spaces 1.0
Community Features Public Transportation, Shopping, Golf, Medical Facility, Conservation Area, Highway Access, House of Worship, Marina, Public School, T-Station, Other
Utilities Available for Electric Range, for Electric Dryer, Washer Hookup, Icemaker Connection
Waterfront Description Beach Front, Walk to, 0 to 1/10 Mile To Beach, Beach Ownership(Public)
Roof Type Shingle
Total Parking Spaces 2
Garage Yes
Building
Story 4
Sewer Public Sewer
Water Public
Schools
Elementary Schools East Gloucester
Middle Schools O'Maley
High Schools Ghs
Others
Pets Allowed Yes w/ Restrictions
Senior Community false
Acceptable Financing Contract
Listing Terms Contract
Read Less
Bought with Amanda Armstrong Group • Compass



