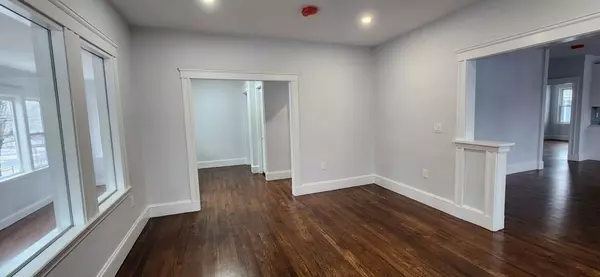For more information regarding the value of a property, please contact us for a free consultation.
38-40 Foster St #38 Arlington, MA 02474
Want to know what your home might be worth? Contact us for a FREE valuation!

Our team is ready to help you sell your home for the highest possible price ASAP
Key Details
Sold Price $1,001,000
Property Type Condo
Sub Type Condominium
Listing Status Sold
Purchase Type For Sale
Square Footage 2,210 sqft
Price per Sqft $452
MLS Listing ID 73070287
Sold Date 04/26/23
Bedrooms 5
Full Baths 2
HOA Fees $195/mo
HOA Y/N true
Year Built 1922
Annual Tax Amount $10,971
Tax Year 2023
Lot Size 5,227 Sqft
Acres 0.12
Property Description
Introducing TOP Level LUXURY condo in the sought after East Arlington neighborhood. This unique and stunning contemporary colonial, developed and designed by one of the city's most prestigious teams, offers contemporary open living space with 5 bedrooms, 2 bath, Custom kitchen cabinets, Professional-grade appliances w/ gas cooking, Quartz countertop w/ bar area. Kingsized bedroom suite w/ bath. Custom stained Hardwood throughout. In-Unit Laundry. New Central Gas Heat, Central AC. NEST thermostat. Fireplace. Exclusive storage in basement. Garage parking. Large private fenced yard, many area amenities, supermarkets, shops, restaurants, bike path, parks and much more! Come and see what Cambridge has to offer! Will not last at this price! Schedule private showings today!
Location
State MA
County Middlesex
Zoning R2
Direction Mass Ave to Foster St (on corner of Andrew St)
Rooms
Basement Y
Primary Bedroom Level Second
Dining Room Flooring - Hardwood
Kitchen Flooring - Hardwood
Interior
Interior Features Bathroom, Finish - Sheetrock
Heating Central, Forced Air, Natural Gas
Cooling Central Air
Flooring Wood, Tile, Hardwood, Flooring - Hardwood
Fireplaces Number 1
Appliance Microwave, ENERGY STAR Qualified Refrigerator, ENERGY STAR Qualified Dishwasher, Range - ENERGY STAR, Electric Water Heater, Utility Connections for Gas Range, Utility Connections for Electric Dryer
Laundry In Unit, Washer Hookup
Exterior
Exterior Feature Storage, Garden, Rain Gutters
Garage Spaces 1.0
Fence Fenced
Community Features Public Transportation, Shopping, Park, Walk/Jog Trails, Laundromat, Conservation Area, Highway Access, House of Worship, Private School, Public School
Utilities Available for Gas Range, for Electric Dryer, Washer Hookup
Roof Type Shingle
Total Parking Spaces 2
Garage Yes
Building
Story 2
Sewer Public Sewer
Water Public
Schools
Elementary Schools Thompson
Middle Schools Gibbs/Ottoson
High Schools Arlington High
Others
Pets Allowed Yes w/ Restrictions
Senior Community false
Read Less
Bought with Corey Melkonian • Cameron Prestige, LLC



