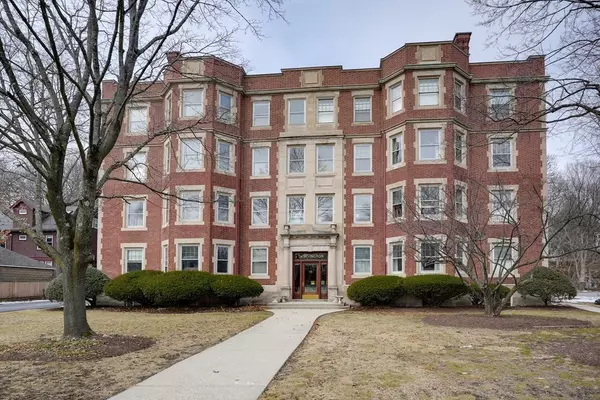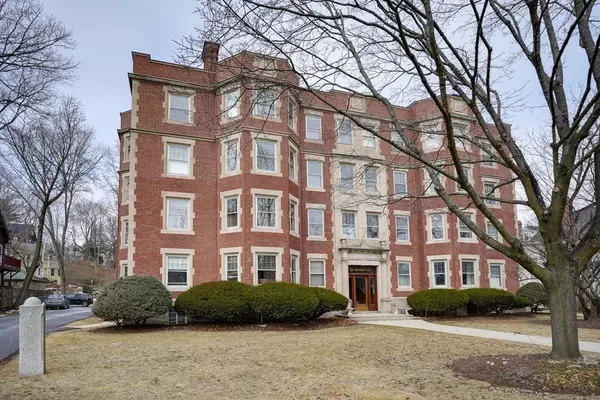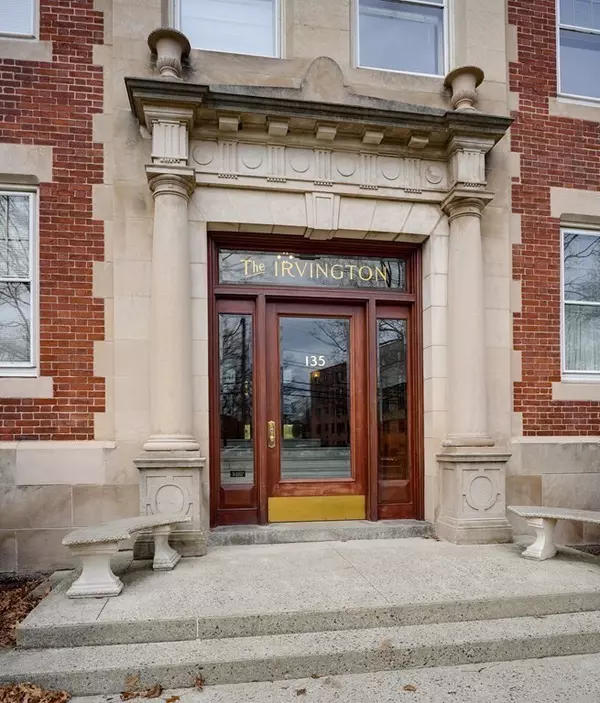For more information regarding the value of a property, please contact us for a free consultation.
135 Pleasant St #8 (aka #22) Arlington, MA 02476
Want to know what your home might be worth? Contact us for a FREE valuation!

Our team is ready to help you sell your home for the highest possible price ASAP
Key Details
Sold Price $395,000
Property Type Condo
Sub Type Condominium
Listing Status Sold
Purchase Type For Sale
Square Footage 544 sqft
Price per Sqft $726
MLS Listing ID 73086017
Sold Date 04/28/23
Bedrooms 1
Full Baths 1
HOA Fees $420/mo
HOA Y/N true
Year Built 1948
Annual Tax Amount $3,404
Tax Year 2023
Property Description
Arlington condo living does not get better than “The Irvington”. Rare low turnover in this sought after building, owners live here for a long time. The Irvington has a European Tudor architecture feel, natural woodwork starting in the foyer, elevator & wide stairways, you feel you are in London or Paris! Updates include floor refinishing & kitchen, makes this the perfect turnkey condo to move right in. Open living room/kitchen, SS appliances, high ceilings, full bath off bedroom makes for easy living. Covered shared porch off the bedroom with back access to parking lot, common in basement coin laundry & private storage equals a must buy condo. People wait years for a unit to come available. Right outside Arlington center near library, town hall, theater, shops, restaurants & bus lines. Route 2 is just down the street for easy highway access & Alewife Red Line station. Nearby is Minuteman bike path, Menotomy Rocks Park & Spy Pond. Cat Friendly! ALL furniture available for purchase.
Location
State MA
County Middlesex
Zoning R6
Direction Mass Ave or Route 2 to Pleasant St
Rooms
Basement Y
Primary Bedroom Level Second
Kitchen Flooring - Wood
Interior
Heating Hot Water, Individual, Unit Control
Cooling Window Unit(s)
Flooring Wood, Tile, Laminate
Appliance ENERGY STAR Qualified Refrigerator, ENERGY STAR Qualified Dishwasher, Range Hood, Range - ENERGY STAR, Oil Water Heater, Utility Connections for Electric Range, Utility Connections for Electric Oven
Laundry In Basement, Common Area, In Building
Exterior
Community Features Public Transportation, Shopping, Tennis Court(s), Bike Path, Highway Access, House of Worship, T-Station
Utilities Available for Electric Range, for Electric Oven
Waterfront Description Beach Front, 1 to 2 Mile To Beach, Beach Ownership(Public)
Roof Type Rubber
Total Parking Spaces 1
Garage No
Building
Story 1
Sewer Public Sewer
Water Public
Schools
Elementary Schools Bishop
Middle Schools Ottoson
High Schools Ahs
Others
Pets Allowed Yes w/ Restrictions
Acceptable Financing Contract
Listing Terms Contract
Read Less
Bought with Michele Ramirez • Chinatti Realty Group, Inc.



