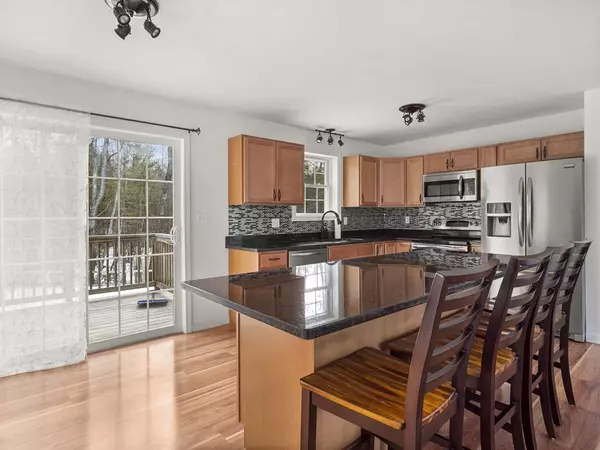For more information regarding the value of a property, please contact us for a free consultation.
291 Brookside Dr Gardner, MA 01440
Want to know what your home might be worth? Contact us for a FREE valuation!

Our team is ready to help you sell your home for the highest possible price ASAP
Key Details
Sold Price $438,000
Property Type Single Family Home
Sub Type Single Family Residence
Listing Status Sold
Purchase Type For Sale
Square Footage 1,536 sqft
Price per Sqft $285
MLS Listing ID 73090870
Sold Date 04/28/23
Style Raised Ranch
Bedrooms 3
Full Baths 2
HOA Y/N false
Year Built 2016
Annual Tax Amount $6,081
Tax Year 2023
Lot Size 0.470 Acres
Acres 0.47
Property Description
Move in ready young Raised Ranch in desirable neighborhood. Warm and inviting main level open concept floor plan includes a spacious kitchen w/ SS appliances, granite countertops, center island and recessed lighting. Master bedroom with full bath and two additional generously sized bedrooms and another full bath! Hardwood laminate throughout! Lower level offers additional finished space for a Family Room, office or game room. High efficiency furnace and Ductless Mini-Split A/C system. Spacious deck overlooking private and level backyard. Two car garage and minutes to Shopping and area Amenities. All on just under a half acre landscaped with nearby conservation trails, city conveniences and public golf. Do not miss out on this beauty! Vacant and easy to view!
Location
State MA
County Worcester
Zoning R
Direction Clark Street to Brookside Drive
Rooms
Basement Full, Finished, Interior Entry, Garage Access
Primary Bedroom Level First
Interior
Heating Baseboard, Propane
Cooling Ductless
Flooring Wood, Carpet
Appliance Range, Dishwasher, Refrigerator, Washer, Dryer, Propane Water Heater, Tank Water Heaterless, Utility Connections for Electric Oven
Laundry In Basement, Washer Hookup
Exterior
Garage Spaces 2.0
Fence Fenced/Enclosed
Community Features Public Transportation
Utilities Available for Electric Oven, Washer Hookup
Roof Type Shingle
Total Parking Spaces 2
Garage Yes
Building
Lot Description Cleared, Level
Foundation Concrete Perimeter
Sewer Public Sewer
Water Public
Architectural Style Raised Ranch
Read Less
Bought with Silvia Monteiro • Dell Realty Inc.



